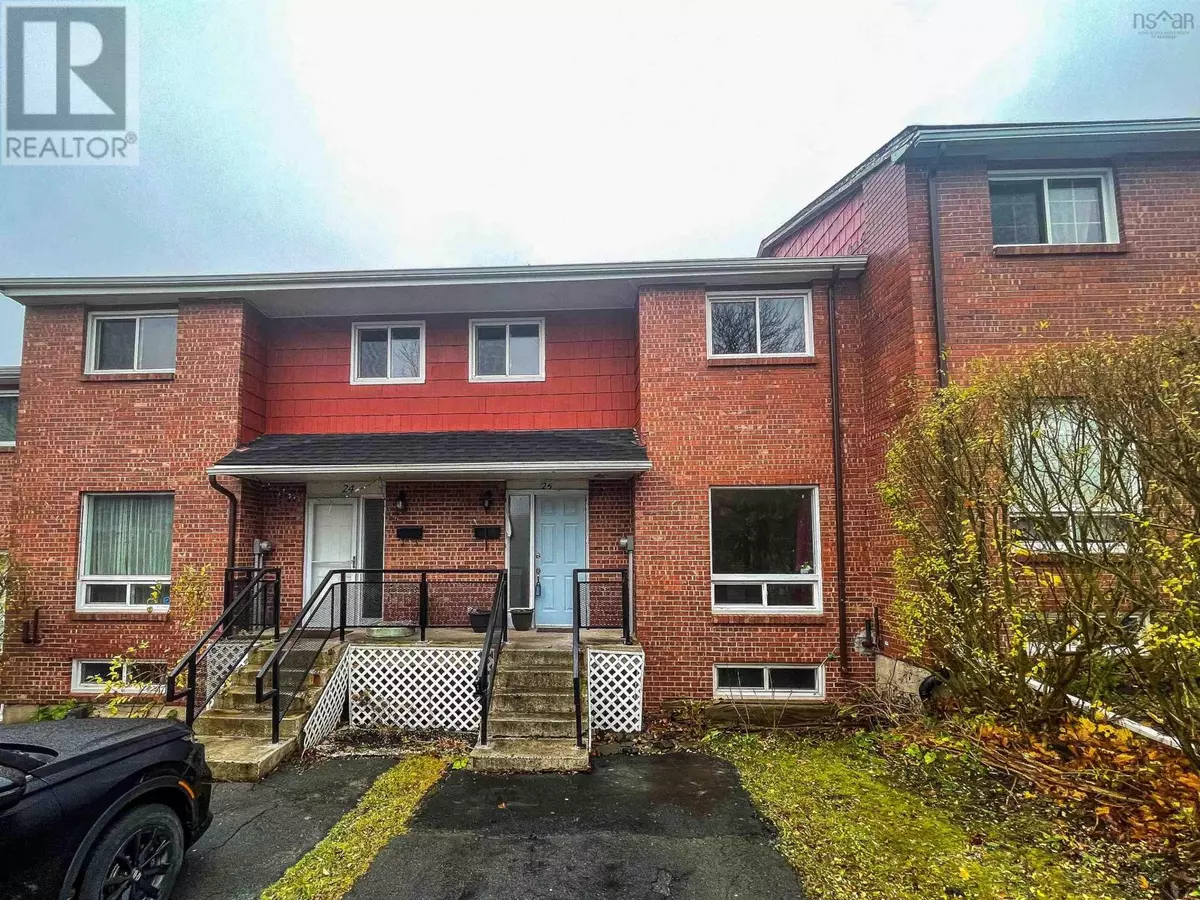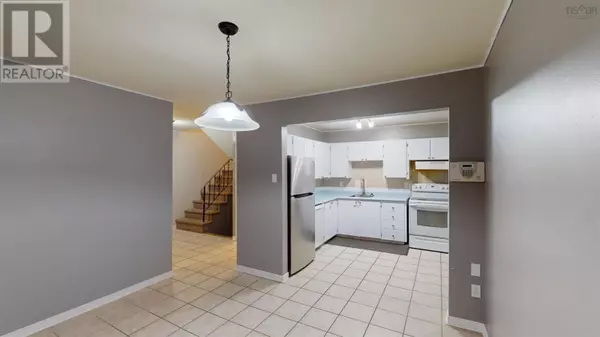
3 Beds
2 Baths
1,600 SqFt
3 Beds
2 Baths
1,600 SqFt
Key Details
Property Type Townhouse
Sub Type Townhouse
Listing Status Active
Purchase Type For Sale
Square Footage 1,600 sqft
Price per Sqft $249
Subdivision Halifax
MLS® Listing ID 202426923
Style 4 Level
Bedrooms 3
Half Baths 1
Condo Fees $360/mo
Originating Board Nova Scotia Association of REALTORS®
Year Built 1977
Property Description
Location
Province NS
Rooms
Extra Room 1 Second level 10 x 10.6 Bedroom
Extra Room 2 Second level 12.9 x 9.6 Bedroom
Extra Room 3 Third level 19.10 x 14.10 Primary Bedroom
Extra Room 4 Third level - Bath (# pieces 1-6)
Extra Room 5 Lower level 19.7 x 12 Living room
Extra Room 6 Main level 9.6 x 9.5 Kitchen
Interior
Flooring Carpeted, Ceramic Tile, Hardwood
Exterior
Garage No
Community Features Recreational Facilities, School Bus
View Y/N No
Private Pool No
Building
Story 3
Sewer Municipal sewage system
Architectural Style 4 Level
Others
Ownership Condominium/Strata

"My job is to find and attract mastery-based agents to the office, protect the culture, and make sure everyone is happy! "
4145 North Service Rd Unit: Q 2nd Floor L7L 6A3, Burlington, ON, Canada








