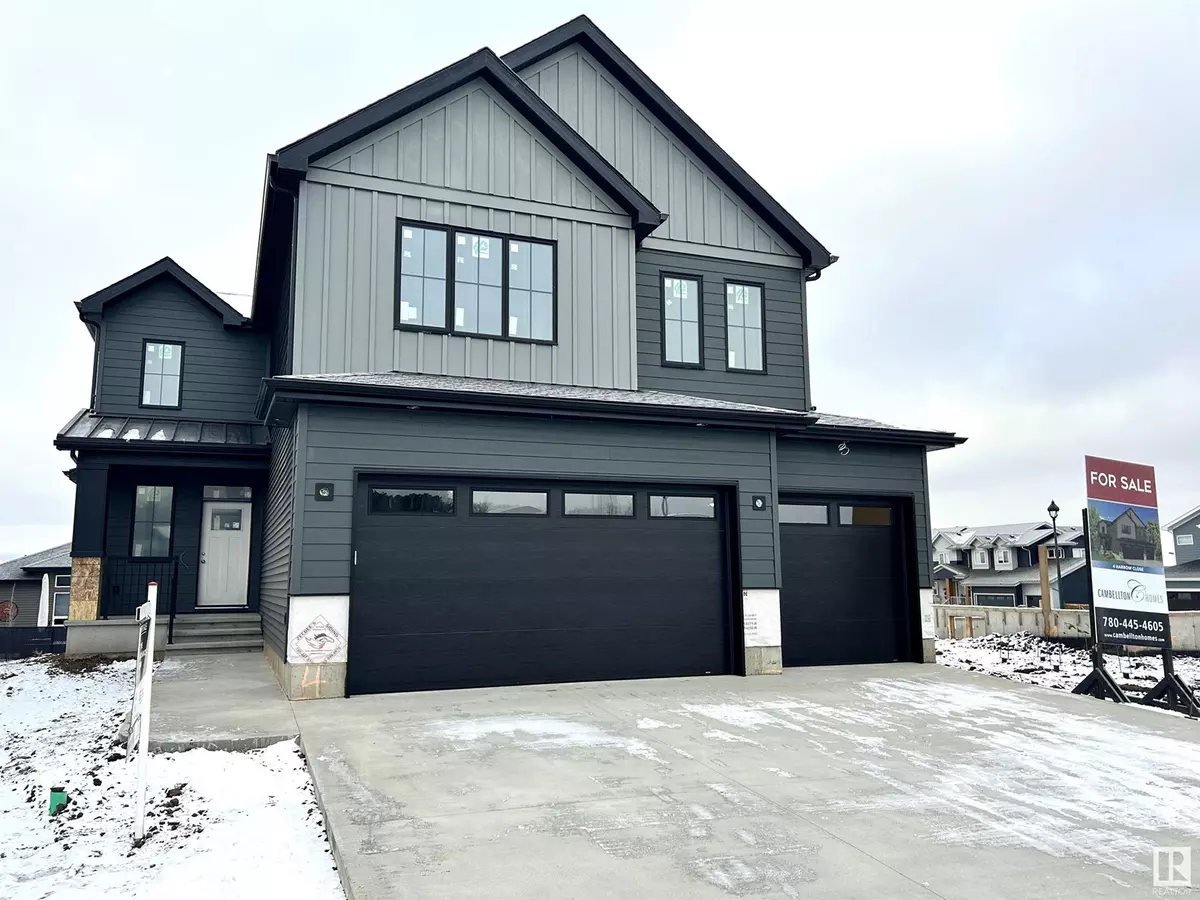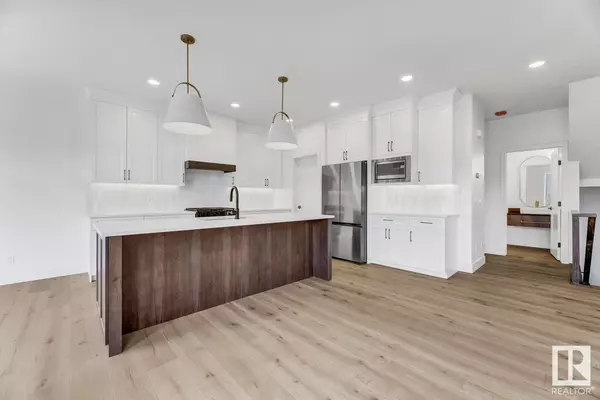3 Beds
3 Baths
2,548 SqFt
3 Beds
3 Baths
2,548 SqFt
Key Details
Property Type Single Family Home
Sub Type Freehold
Listing Status Active
Purchase Type For Sale
Square Footage 2,548 sqft
Price per Sqft $353
Subdivision Ardrossan Ii
MLS® Listing ID E4413990
Bedrooms 3
Half Baths 1
Originating Board REALTORS® Association of Edmonton
Year Built 2024
Property Description
Location
Province AB
Rooms
Extra Room 1 Main level 4.29 m X 3.63 m Living room
Extra Room 2 Main level 4.03 m X 4.52 m Kitchen
Extra Room 3 Main level 2.78 m X 3.63 m Den
Extra Room 4 Main level 3.65 m X 2.99 m Breakfast
Extra Room 5 Upper Level 4.3 m X 4 m Primary Bedroom
Extra Room 6 Upper Level 3.24 m X 3.94 m Bedroom 2
Interior
Heating Forced air
Fireplaces Type Unknown
Exterior
Parking Features Yes
View Y/N No
Total Parking Spaces 6
Private Pool No
Building
Story 2
Others
Ownership Freehold
"My job is to find and attract mastery-based agents to the office, protect the culture, and make sure everyone is happy! "
4145 North Service Rd Unit: Q 2nd Floor L7L 6A3, Burlington, ON, Canada








