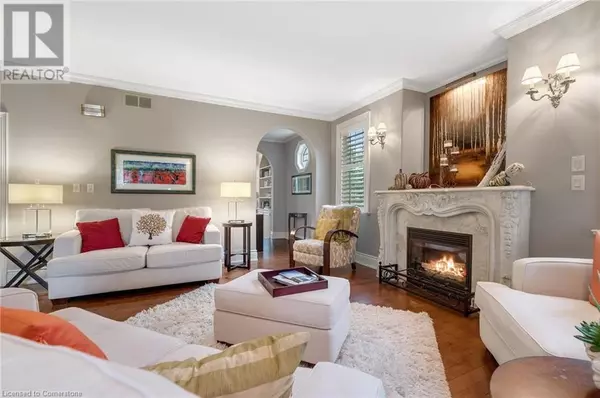7 Beds
5 Baths
5,781 SqFt
7 Beds
5 Baths
5,781 SqFt
Key Details
Property Type Single Family Home
Sub Type Freehold
Listing Status Active
Purchase Type For Sale
Square Footage 5,781 sqft
Price per Sqft $596
Subdivision 101 - Town
MLS® Listing ID 40677119
Style 2 Level
Bedrooms 7
Originating Board Cornerstone - Hamilton-Burlington
Property Description
Location
Province ON
Rooms
Extra Room 1 Second level Measurements not available 4pc Bathroom
Extra Room 2 Second level 14'10'' x 13'4'' Bedroom
Extra Room 3 Second level Measurements not available 5pc Bathroom
Extra Room 4 Second level 14'6'' x 14'9'' Bedroom
Extra Room 5 Second level 10'8'' x 11'0'' Laundry room
Extra Room 6 Second level 23'11'' x 16'8'' Bedroom
Interior
Heating Forced air,
Cooling Central air conditioning
Fireplaces Number 7
Fireplaces Type Other - See remarks
Exterior
Parking Features Yes
Community Features Community Centre
View Y/N No
Total Parking Spaces 7
Private Pool No
Building
Story 2
Sewer Municipal sewage system
Architectural Style 2 Level
Others
Ownership Freehold
"My job is to find and attract mastery-based agents to the office, protect the culture, and make sure everyone is happy! "
4145 North Service Rd Unit: Q 2nd Floor L7L 6A3, Burlington, ON, Canada








