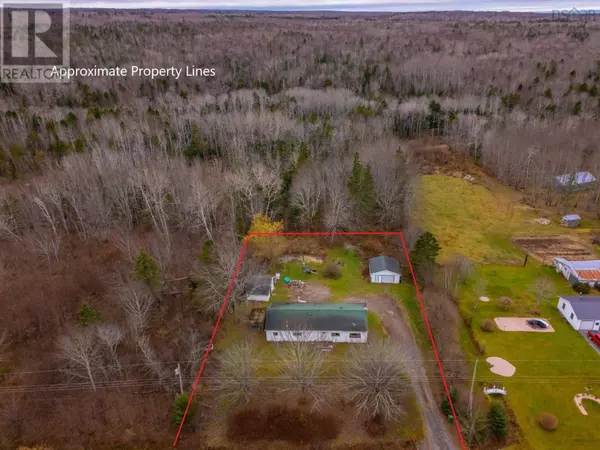3 Beds
1 Bath
1,250 SqFt
3 Beds
1 Bath
1,250 SqFt
Key Details
Property Type Single Family Home
Sub Type Freehold
Listing Status Active
Purchase Type For Sale
Square Footage 1,250 sqft
Price per Sqft $127
Subdivision Whites Corner
MLS® Listing ID 202426783
Style Bungalow
Bedrooms 3
Originating Board Nova Scotia Association of REALTORS®
Year Built 1974
Lot Size 0.500 Acres
Acres 21780.0
Property Description
Location
Province NS
Rooms
Extra Room 1 Main level 14x13.6 Eat in kitchen
Extra Room 2 Main level 15x24.6 Living room
Extra Room 3 Main level 13.3x11.2 Family room
Extra Room 4 Main level 11.4x11.1 Primary Bedroom
Extra Room 5 Main level 11.4x11.1 Bedroom
Extra Room 6 Main level 10x10 Bedroom
Interior
Flooring Laminate, Vinyl
Exterior
Parking Features Yes
Community Features Recreational Facilities, School Bus
View Y/N No
Private Pool No
Building
Lot Description Landscaped
Story 1
Sewer Septic System
Architectural Style Bungalow
Others
Ownership Freehold
"My job is to find and attract mastery-based agents to the office, protect the culture, and make sure everyone is happy! "
4145 North Service Rd Unit: Q 2nd Floor L7L 6A3, Burlington, ON, Canada








