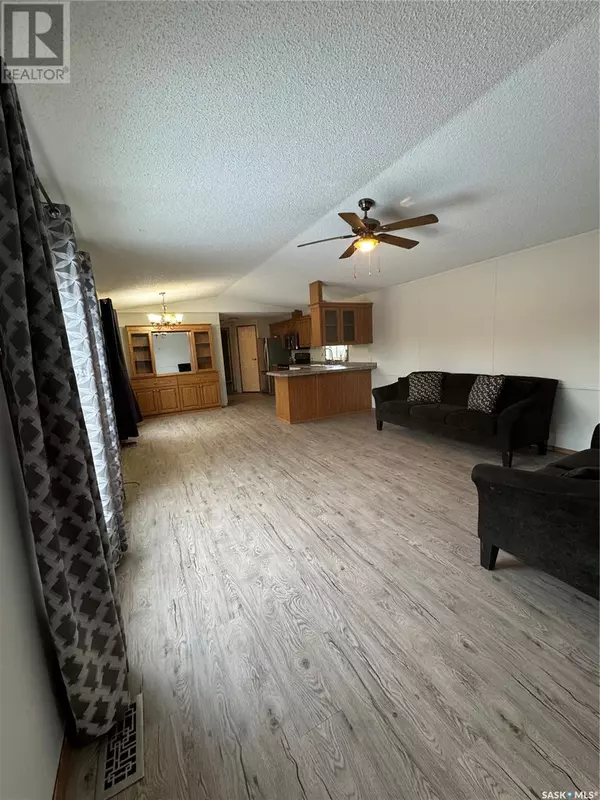
3 Beds
2 Baths
1,280 SqFt
3 Beds
2 Baths
1,280 SqFt
Key Details
Property Type Single Family Home
Sub Type Leasehold
Listing Status Active
Purchase Type For Sale
Square Footage 1,280 sqft
Price per Sqft $101
MLS® Listing ID SK988238
Style Mobile Home
Bedrooms 3
Originating Board Saskatchewan REALTORS® Association
Year Built 2000
Lot Size 4,950 Sqft
Acres 4950.0
Property Description
Location
Province SK
Rooms
Extra Room 1 Main level 14 ft , 3 in X 8 ft , 3 in Kitchen
Extra Room 2 Main level 8 ft , 8 in X 10 ft , 1 in Dining room
Extra Room 3 Main level 15 ft , 3 in X 14 ft , 9 in Living room
Extra Room 4 Main level 12 ft X 14 ft , 9 in Primary Bedroom
Extra Room 5 Main level 9 ft , 4 in X 14 ft , 9 in Bedroom
Extra Room 6 Main level 7 ft X 9 ft , 4 in Bedroom
Interior
Heating Forced air,
Cooling Wall unit
Exterior
Garage No
Fence Fence
Waterfront No
View Y/N No
Private Pool No
Building
Lot Description Lawn
Architectural Style Mobile Home
Others
Ownership Leasehold

"My job is to find and attract mastery-based agents to the office, protect the culture, and make sure everyone is happy! "
4145 North Service Rd Unit: Q 2nd Floor L7L 6A3, Burlington, ON, Canada








