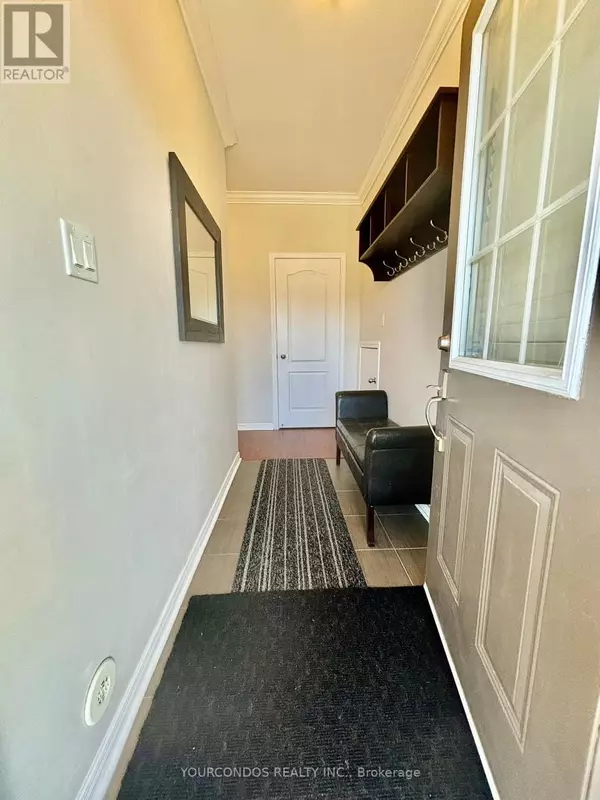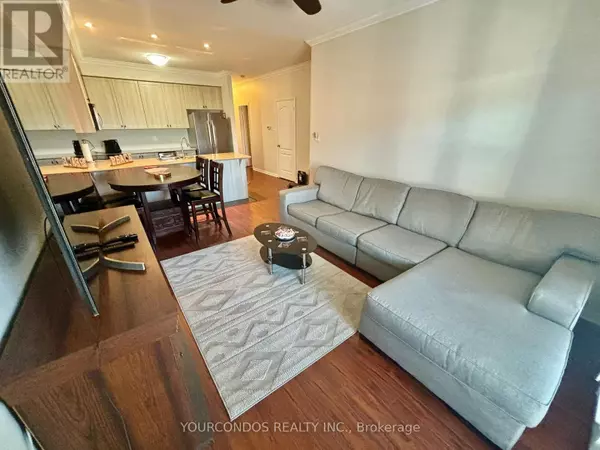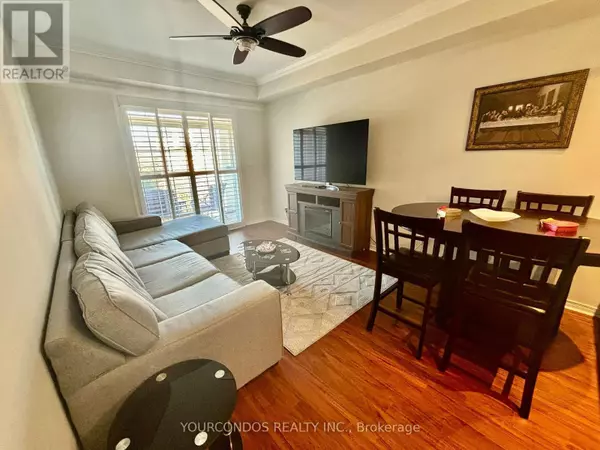
2 Beds
2 Baths
999 SqFt
2 Beds
2 Baths
999 SqFt
OPEN HOUSE
Sat Nov 23, 2:00pm - 4:00pm
Sun Nov 24, 2:00pm - 4:00pm
Key Details
Property Type Townhouse
Sub Type Townhouse
Listing Status Active
Purchase Type For Sale
Square Footage 999 sqft
Price per Sqft $689
Subdivision Central
MLS® Listing ID E10424785
Bedrooms 2
Condo Fees $512/mo
Originating Board Toronto Regional Real Estate Board
Property Description
Location
Province ON
Rooms
Extra Room 1 Main level 4.87 m X 3.35 m Great room
Extra Room 2 Main level 4.87 m X 3.35 m Dining room
Extra Room 3 Main level 3.35 m X 2.98 m Kitchen
Extra Room 4 Main level 3.78 m X 3.47 m Primary Bedroom
Extra Room 5 Main level 4.24 m X 2.74 m Bedroom 2
Interior
Heating Forced air
Cooling Central air conditioning
Flooring Hardwood, Ceramic, Laminate
Exterior
Garage Yes
Community Features Pet Restrictions
Waterfront No
View Y/N No
Total Parking Spaces 2
Private Pool No
Others
Ownership Condominium/Strata

"My job is to find and attract mastery-based agents to the office, protect the culture, and make sure everyone is happy! "
4145 North Service Rd Unit: Q 2nd Floor L7L 6A3, Burlington, ON, Canada








