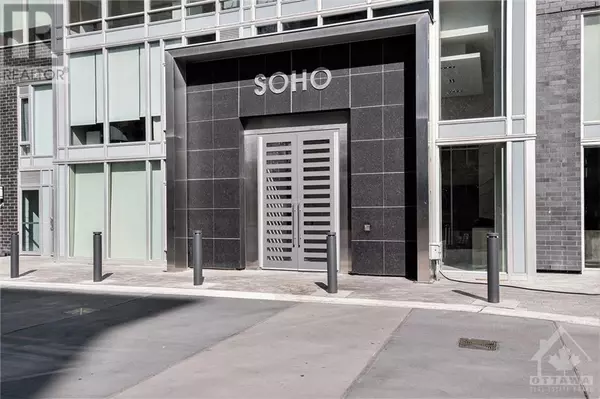
2 Beds
2 Baths
2 Beds
2 Baths
Key Details
Property Type Condo
Sub Type Condominium/Strata
Listing Status Active
Purchase Type For Sale
Subdivision Little Italy
MLS® Listing ID 1419936
Bedrooms 2
Condo Fees $902/mo
Originating Board Ottawa Real Estate Board
Year Built 2015
Property Description
Location
Province ON
Rooms
Extra Room 1 Main level 13'5\" x 11'7\" Living room/Dining room
Extra Room 2 Main level 12'9\" x 8'7\" Kitchen
Extra Room 3 Main level 15'6\" x 10'10\" Primary Bedroom
Extra Room 4 Main level Measurements not available Other
Extra Room 5 Main level Measurements not available 3pc Ensuite bath
Extra Room 6 Main level 13'1\" x 9'9\" Bedroom
Interior
Heating Heat Pump
Cooling Central air conditioning
Flooring Wall-to-wall carpet, Mixed Flooring, Hardwood, Tile
Exterior
Garage No
Community Features Recreational Facilities, Pets Allowed With Restrictions
Waterfront No
View Y/N No
Private Pool No
Building
Story 1
Sewer Municipal sewage system
Others
Ownership Condominium/Strata

"My job is to find and attract mastery-based agents to the office, protect the culture, and make sure everyone is happy! "
4145 North Service Rd Unit: Q 2nd Floor L7L 6A3, Burlington, ON, Canada








