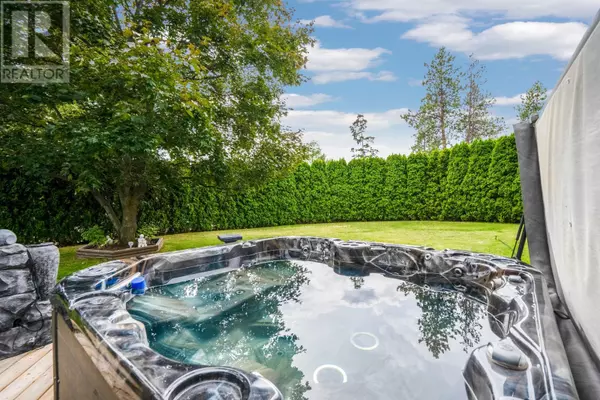
4 Beds
2 Baths
1,672 SqFt
4 Beds
2 Baths
1,672 SqFt
Key Details
Property Type Single Family Home
Sub Type Freehold
Listing Status Active
Purchase Type For Sale
Square Footage 1,672 sqft
Price per Sqft $439
Subdivision Glenrosa
MLS® Listing ID 10328328
Bedrooms 4
Half Baths 1
Originating Board Association of Interior REALTORS®
Year Built 1971
Lot Size 0.260 Acres
Acres 11325.6
Property Description
Location
Province BC
Zoning Residential
Rooms
Extra Room 1 Lower level 27'3'' x 12'8'' Family room
Extra Room 2 Lower level 13'4'' x 11'7'' Bedroom
Extra Room 3 Lower level 11'6'' x 11'7'' Storage
Extra Room 4 Main level 5'0'' x 9'4'' 3pc Bathroom
Extra Room 5 Main level 6'3'' x 4'4'' 2pc Ensuite bath
Extra Room 6 Main level 17'2'' x 3'3'' Other
Interior
Heating Forced air, See remarks
Cooling Central air conditioning
Flooring Hardwood, Laminate, Tile
Exterior
Garage Yes
Garage Spaces 1.0
Garage Description 1
Community Features Family Oriented, Pets Allowed, Rentals Allowed
Waterfront No
View Y/N Yes
View Mountain view
Roof Type Unknown
Total Parking Spaces 1
Private Pool No
Building
Lot Description Underground sprinkler
Story 2
Sewer Municipal sewage system
Others
Ownership Freehold

"My job is to find and attract mastery-based agents to the office, protect the culture, and make sure everyone is happy! "
4145 North Service Rd Unit: Q 2nd Floor L7L 6A3, Burlington, ON, Canada








