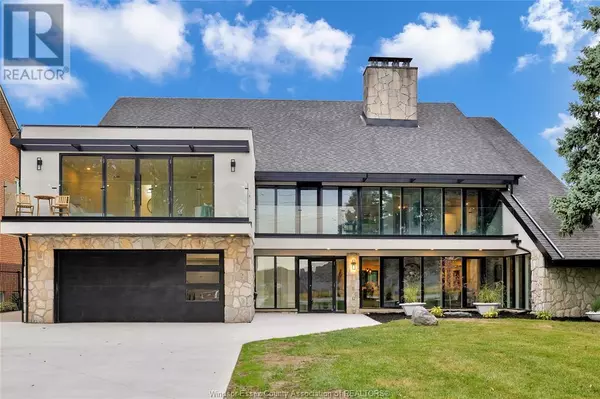
5 Beds
6 Baths
5,668 SqFt
5 Beds
6 Baths
5,668 SqFt
Key Details
Property Type Single Family Home
Sub Type Freehold
Listing Status Active
Purchase Type For Sale
Square Footage 5,668 sqft
Price per Sqft $335
MLS® Listing ID 24027649
Bedrooms 5
Half Baths 1
Originating Board Windsor-Essex County Association of REALTORS®
Year Built 1987
Property Description
Location
Province ON
Rooms
Extra Room 1 Second level 8.3 x 9.3 3pc Ensuite bath
Extra Room 2 Second level 15.9 x 14.11 4pc Bathroom
Extra Room 3 Second level 8.5 x 9.3 3pc Ensuite bath
Extra Room 4 Second level 17.4 x 11.11 3pc Bathroom
Extra Room 5 Second level 6.8 x 9.1 3pc Ensuite bath
Extra Room 6 Second level 14.4 x 20.1 2pc Bathroom
Interior
Heating Furnace,
Cooling Central air conditioning
Flooring Ceramic/Porcelain, Hardwood, Laminate
Exterior
Parking Features Yes
Fence Fence
View Y/N No
Private Pool No
Building
Lot Description Landscaped
Story 2
Others
Ownership Freehold

"My job is to find and attract mastery-based agents to the office, protect the culture, and make sure everyone is happy! "
4145 North Service Rd Unit: Q 2nd Floor L7L 6A3, Burlington, ON, Canada








