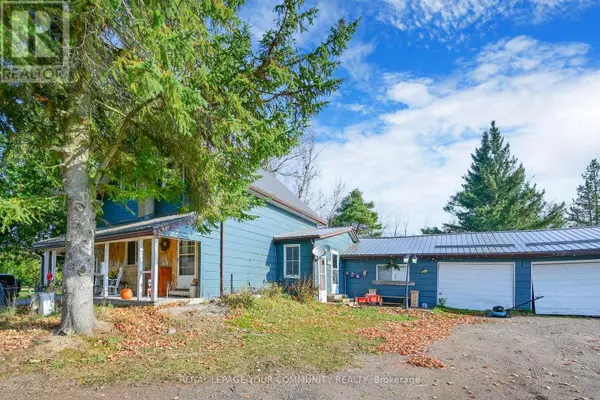
3 Beds
2 Baths
3 Beds
2 Baths
OPEN HOUSE
Sun Nov 24, 1:00pm - 3:00pm
Key Details
Property Type Single Family Home
Sub Type Freehold
Listing Status Active
Purchase Type For Rent
Subdivision Omemee
MLS® Listing ID X10421564
Bedrooms 3
Originating Board Toronto Regional Real Estate Board
Property Description
Location
Province ON
Rooms
Extra Room 1 Second level 4.14 m X 3.02 m Bedroom
Extra Room 2 Second level 3.1 m X 3.09 m Bedroom
Extra Room 3 Second level 4.03 m X 2.48 m Loft
Extra Room 4 Main level 7.05 m X 3.43 m Kitchen
Extra Room 5 Main level 4.68 m X 3.06 m Living room
Extra Room 6 Main level 3.08 m X 3.29 m Primary Bedroom
Interior
Heating Forced air
Exterior
Garage Yes
Waterfront No
View Y/N No
Total Parking Spaces 8
Private Pool No
Building
Story 1.5
Sewer Septic System
Others
Ownership Freehold
Acceptable Financing Monthly
Listing Terms Monthly

"My job is to find and attract mastery-based agents to the office, protect the culture, and make sure everyone is happy! "
4145 North Service Rd Unit: Q 2nd Floor L7L 6A3, Burlington, ON, Canada








