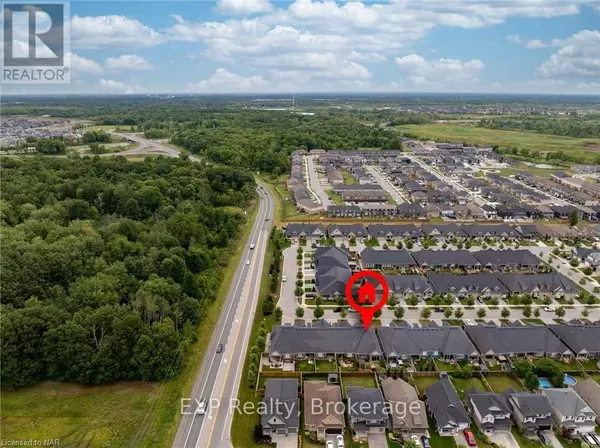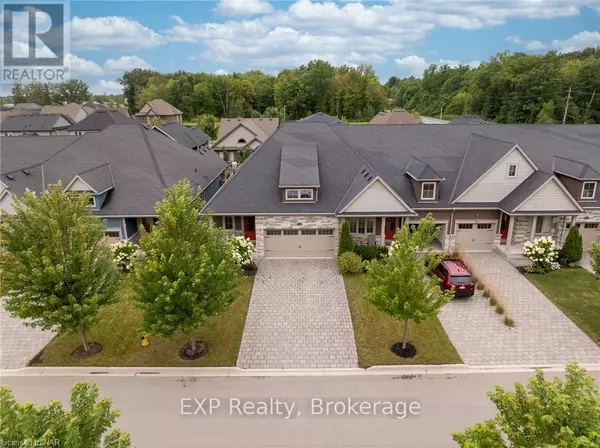3 Beds
3 Baths
1,099 SqFt
3 Beds
3 Baths
1,099 SqFt
Key Details
Property Type Townhouse
Sub Type Townhouse
Listing Status Active
Purchase Type For Sale
Square Footage 1,099 sqft
Price per Sqft $773
Subdivision 562 - Hurricane/Merrittville
MLS® Listing ID X10412792
Style Bungalow
Bedrooms 3
Originating Board Niagara Association of REALTORS®
Property Description
Location
Province ON
Rooms
Extra Room 1 Basement 4.83 m X 11.84 m Recreational, Games room
Extra Room 2 Basement 3.66 m X 3.2 m Bedroom
Extra Room 3 Basement Measurements not available Bathroom
Extra Room 4 Main level Measurements not available Bathroom
Extra Room 5 Main level 4.98 m X 7.32 m Great room
Extra Room 6 Main level 3.76 m X 4.42 m Bedroom
Interior
Heating Forced air
Cooling Central air conditioning
Exterior
Parking Features Yes
View Y/N No
Total Parking Spaces 6
Private Pool No
Building
Story 1
Sewer Sanitary sewer
Architectural Style Bungalow
Others
Ownership Freehold
"My job is to find and attract mastery-based agents to the office, protect the culture, and make sure everyone is happy! "
4145 North Service Rd Unit: Q 2nd Floor L7L 6A3, Burlington, ON, Canada








