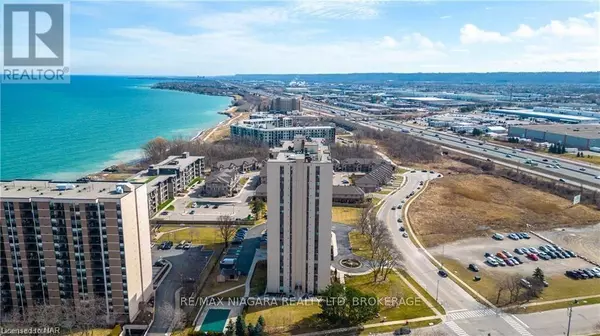3 Beds
2 Baths
1,199 SqFt
3 Beds
2 Baths
1,199 SqFt
Key Details
Property Type Condo
Sub Type Condominium/Strata
Listing Status Active
Purchase Type For Sale
Square Footage 1,199 sqft
Price per Sqft $399
Subdivision Lakeshore
MLS® Listing ID X9414376
Bedrooms 3
Half Baths 1
Condo Fees $1,331/mo
Originating Board Niagara Association of REALTORS®
Property Sub-Type Condominium/Strata
Property Description
Location
Province ON
Rooms
Extra Room 1 Main level 1.52 m X 1.4 m Bathroom
Extra Room 2 Main level 1.55 m X 2.51 m Bathroom
Extra Room 3 Main level 4.93 m X 3.89 m Primary Bedroom
Extra Room 4 Main level 4.7 m X 3.3 m Bedroom
Extra Room 5 Main level 4.67 m X 3 m Bedroom
Extra Room 6 Main level 3.71 m X 4.17 m Kitchen
Interior
Heating Forced air
Cooling Central air conditioning
Exterior
Parking Features Yes
Community Features Pet Restrictions
View Y/N Yes
View Lake view
Total Parking Spaces 1
Private Pool No
Others
Ownership Condominium/Strata
"My job is to find and attract mastery-based agents to the office, protect the culture, and make sure everyone is happy! "
4145 North Service Rd Unit: Q 2nd Floor L7L 6A3, Burlington, ON, Canada








