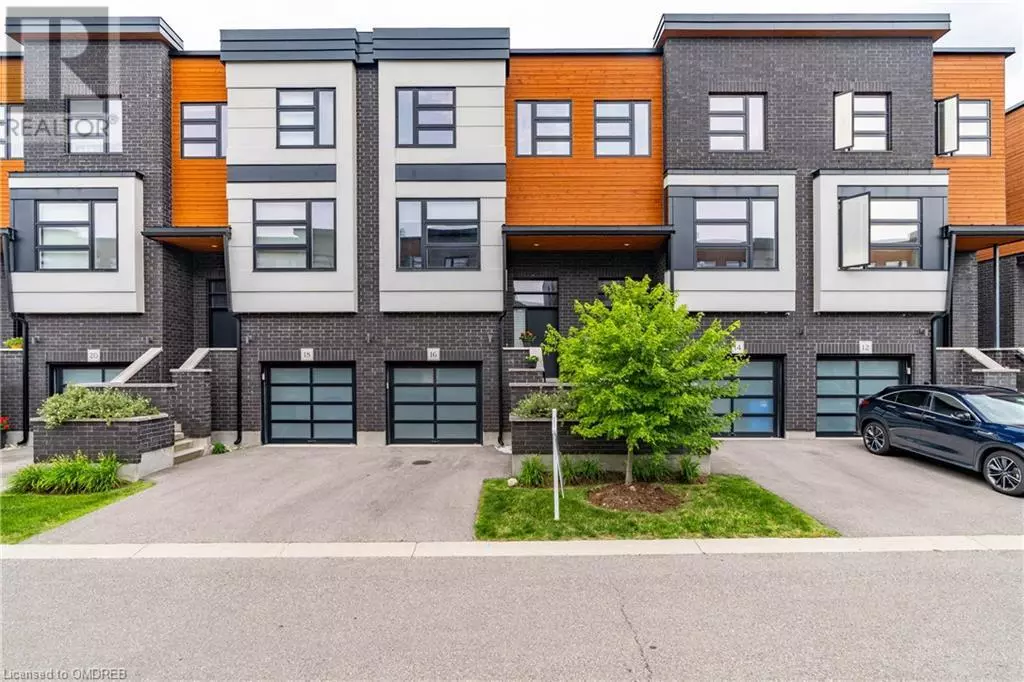
4 Beds
4 Baths
2,554 SqFt
4 Beds
4 Baths
2,554 SqFt
Key Details
Property Type Townhouse
Sub Type Townhouse
Listing Status Active
Purchase Type For Sale
Square Footage 2,554 sqft
Price per Sqft $351
Subdivision 14 - Kortright East
MLS® Listing ID 40676882
Style 3 Level
Bedrooms 4
Half Baths 2
Condo Fees $254/mo
Originating Board The Oakville, Milton & District Real Estate Board
Year Built 2017
Property Description
Location
Province ON
Rooms
Extra Room 1 Second level 16'10'' x 17'10'' Living room
Extra Room 2 Second level 10'2'' x 14'8'' Dining room
Extra Room 3 Second level 12'5'' x 15'3'' Kitchen
Extra Room 4 Third level 4'11'' x 10'0'' 4pc Bathroom
Extra Room 5 Third level 8'6'' x 15'6'' Bedroom
Extra Room 6 Third level 8'4'' x 13'7'' Bedroom
Interior
Heating Forced air
Cooling Central air conditioning
Exterior
Garage Yes
Waterfront No
View Y/N No
Total Parking Spaces 2
Private Pool No
Building
Story 3
Sewer Municipal sewage system
Architectural Style 3 Level
Others
Ownership Condominium

"My job is to find and attract mastery-based agents to the office, protect the culture, and make sure everyone is happy! "
4145 North Service Rd Unit: Q 2nd Floor L7L 6A3, Burlington, ON, Canada








