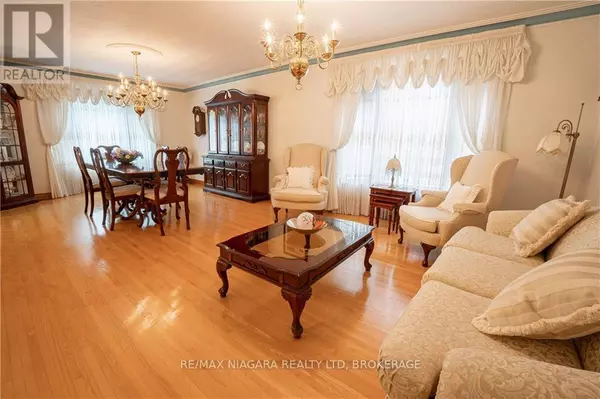
4 Beds
2 Baths
1,499 SqFt
4 Beds
2 Baths
1,499 SqFt
Key Details
Property Type Single Family Home
Sub Type Freehold
Listing Status Active
Purchase Type For Sale
Square Footage 1,499 sqft
Price per Sqft $733
MLS® Listing ID X9015133
Style Raised bungalow
Bedrooms 4
Originating Board Niagara Association of REALTORS®
Property Description
Location
Province ON
Rooms
Extra Room 1 Lower level 8.53 m X 3.96 m Recreational, Games room
Extra Room 2 Lower level 3.96 m X 5.18 m Kitchen
Extra Room 3 Lower level 4.57 m X 3.35 m Bedroom
Extra Room 4 Lower level 3.05 m X 2.44 m Bathroom
Extra Room 5 Lower level 3.35 m X 4.27 m Laundry room
Extra Room 6 Main level 7.32 m X 4.27 m Living room
Interior
Heating Forced air
Cooling Central air conditioning
Exterior
Garage Yes
Waterfront No
View Y/N No
Total Parking Spaces 6
Private Pool No
Building
Story 1
Sewer Sanitary sewer
Architectural Style Raised bungalow
Others
Ownership Freehold

"My job is to find and attract mastery-based agents to the office, protect the culture, and make sure everyone is happy! "
4145 North Service Rd Unit: Q 2nd Floor L7L 6A3, Burlington, ON, Canada








