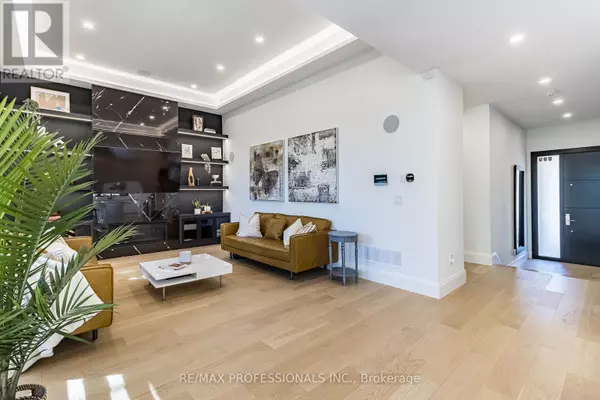5 Beds
5 Baths
2,499 SqFt
5 Beds
5 Baths
2,499 SqFt
Key Details
Property Type Single Family Home
Sub Type Freehold
Listing Status Active
Purchase Type For Sale
Square Footage 2,499 sqft
Price per Sqft $1,115
Subdivision Eringate-Centennial-West Deane
MLS® Listing ID W10416802
Bedrooms 5
Half Baths 1
Originating Board Toronto Regional Real Estate Board
Property Description
Location
Province ON
Rooms
Extra Room 1 Second level 4.26 m X 3.96 m Primary Bedroom
Extra Room 2 Second level 5.65 m X 3.35 m Bedroom
Extra Room 3 Second level 3.84 m X 3.42 m Bedroom
Extra Room 4 Second level 3.96 m X 3.84 m Bedroom
Extra Room 5 Basement 6.55 m X 5.8 m Recreational, Games room
Extra Room 6 Basement 5.48 m X 4.57 m Bedroom
Interior
Heating Forced air
Cooling Central air conditioning
Flooring Hardwood, Laminate
Exterior
Parking Features Yes
Fence Fenced yard
View Y/N No
Total Parking Spaces 4
Private Pool No
Building
Story 2
Sewer Sanitary sewer
Others
Ownership Freehold
"My job is to find and attract mastery-based agents to the office, protect the culture, and make sure everyone is happy! "
4145 North Service Rd Unit: Q 2nd Floor L7L 6A3, Burlington, ON, Canada








