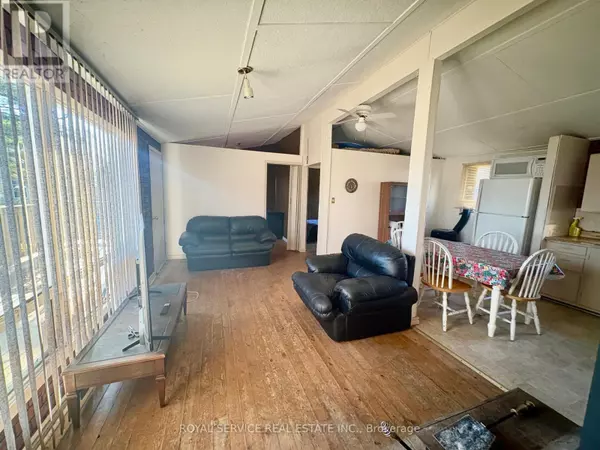
2 Beds
1 Bath
2 Beds
1 Bath
Key Details
Property Type Single Family Home
Listing Status Active
Purchase Type For Sale
Subdivision Hiawatha First Nation
MLS® Listing ID X10416139
Style Bungalow
Bedrooms 2
Originating Board Central Lakes Association of REALTORS®
Property Description
Location
Province ON
Rooms
Extra Room 1 Main level 4.3 m X 2.77 m Kitchen
Extra Room 2 Main level 5.5 m X 2.89 m Living room
Extra Room 3 Main level 2.01 m X 1.06 m Bathroom
Extra Room 4 Main level 2.89 m X 2.16 m Bedroom
Extra Room 5 Main level 2.86 m X 2.16 m Bedroom 2
Interior
Heating Other
Fireplaces Number 1
Exterior
Parking Features No
Community Features School Bus, Community Centre
View Y/N Yes
View Lake view
Total Parking Spaces 2
Private Pool No
Building
Story 1
Sewer Holding Tank
Architectural Style Bungalow

"My job is to find and attract mastery-based agents to the office, protect the culture, and make sure everyone is happy! "
4145 North Service Rd Unit: Q 2nd Floor L7L 6A3, Burlington, ON, Canada








