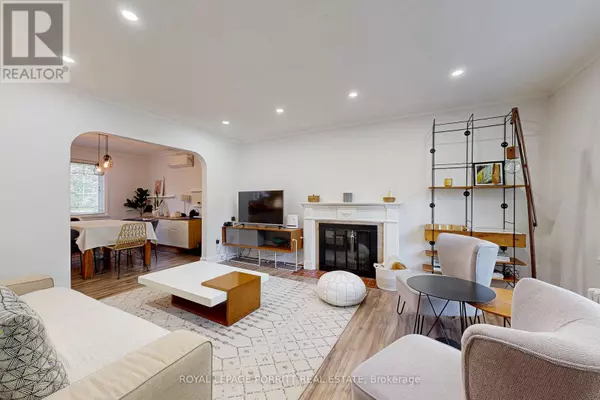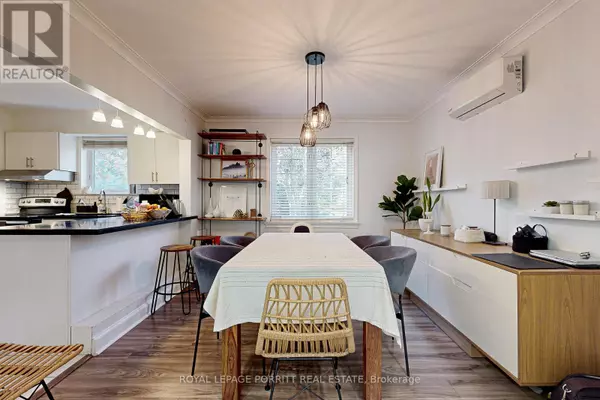3 Beds
2 Baths
1,099 SqFt
3 Beds
2 Baths
1,099 SqFt
Key Details
Property Type Single Family Home
Sub Type Freehold
Listing Status Active
Purchase Type For Sale
Square Footage 1,099 sqft
Price per Sqft $1,364
Subdivision Stonegate-Queensway
MLS® Listing ID W10415187
Bedrooms 3
Originating Board Toronto Regional Real Estate Board
Property Sub-Type Freehold
Property Description
Location
Province ON
Rooms
Extra Room 1 Basement 3.63 m X 3.33 m Laundry room
Extra Room 2 Basement 3.89 m X 2.36 m Kitchen
Extra Room 3 Basement 4.7 m X 3.18 m Living room
Extra Room 4 Upper Level 4.6 m X 3.35 m Primary Bedroom
Extra Room 5 Upper Level 4.65 m X 2.92 m Bedroom 2
Extra Room 6 Upper Level 4.09 m X 3.15 m Bedroom 3
Interior
Heating Radiant heat
Flooring Laminate, Ceramic, Carpeted
Exterior
Parking Features Yes
View Y/N No
Total Parking Spaces 5
Private Pool No
Building
Story 2
Sewer Sanitary sewer
Others
Ownership Freehold
Virtual Tour https://sites.happyhousegta.com/110princeedwarddrivesouth/?mls
"My job is to find and attract mastery-based agents to the office, protect the culture, and make sure everyone is happy! "
4145 North Service Rd Unit: Q 2nd Floor L7L 6A3, Burlington, ON, Canada








