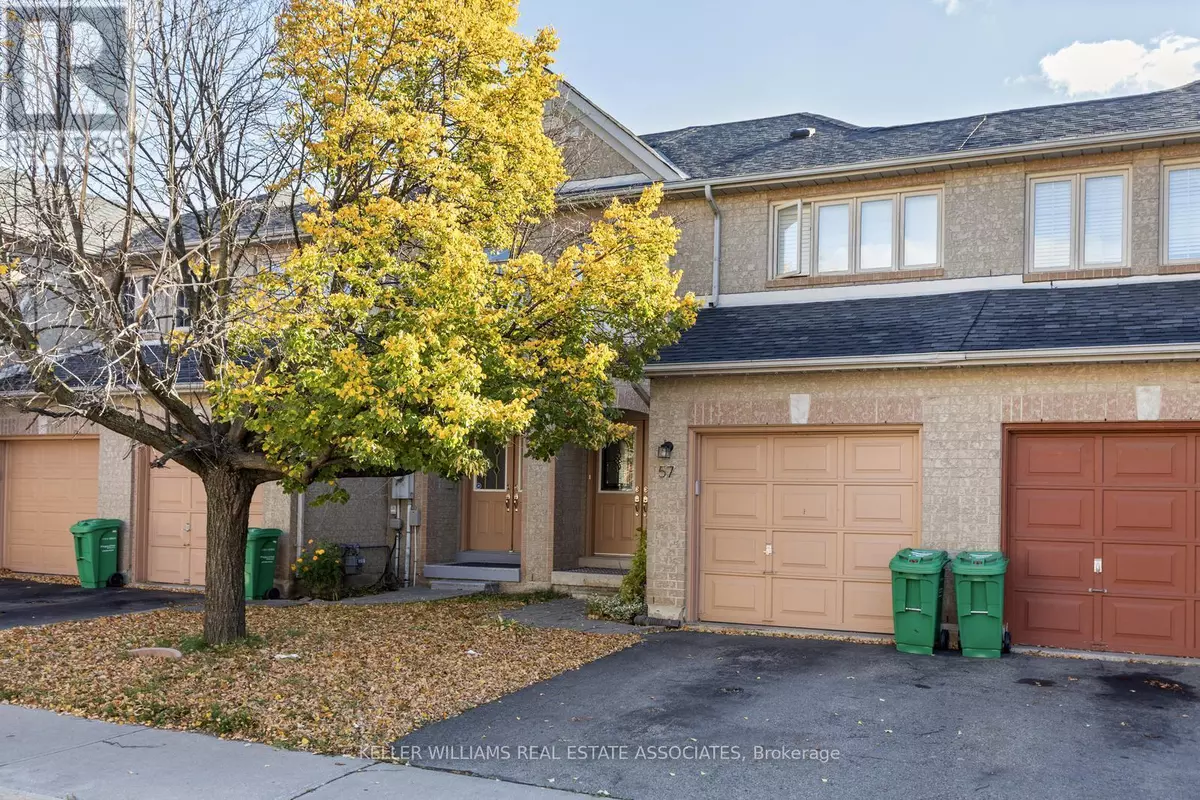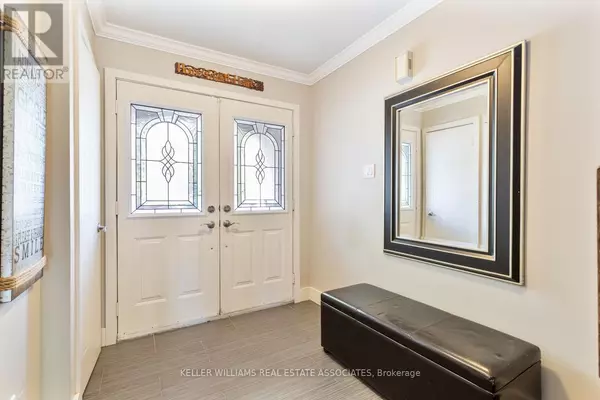
3 Beds
2 Baths
999 SqFt
3 Beds
2 Baths
999 SqFt
Key Details
Property Type Townhouse
Sub Type Townhouse
Listing Status Active
Purchase Type For Rent
Square Footage 999 sqft
Subdivision Bram West
MLS® Listing ID W10415075
Bedrooms 3
Half Baths 1
Originating Board Toronto Regional Real Estate Board
Property Description
Location
Province ON
Rooms
Extra Room 1 Second level 4.13 m X 3.63 m Primary Bedroom
Extra Room 2 Second level 3.89 m X 3.56 m Bedroom 2
Extra Room 3 Second level 2.82 m X 3.37 m Bedroom 3
Extra Room 4 Basement 4.73 m X 5.49 m Family room
Extra Room 5 Main level 6.19 m X 2.41 m Kitchen
Extra Room 6 Main level 2.4 m X 2.31 m Dining room
Interior
Heating Forced air
Cooling Central air conditioning
Flooring Bamboo, Laminate, Carpeted
Exterior
Garage Yes
Community Features Pet Restrictions
Waterfront No
View Y/N No
Total Parking Spaces 1
Private Pool No
Building
Story 2
Others
Ownership Condominium/Strata
Acceptable Financing Monthly
Listing Terms Monthly

"My job is to find and attract mastery-based agents to the office, protect the culture, and make sure everyone is happy! "
4145 North Service Rd Unit: Q 2nd Floor L7L 6A3, Burlington, ON, Canada








