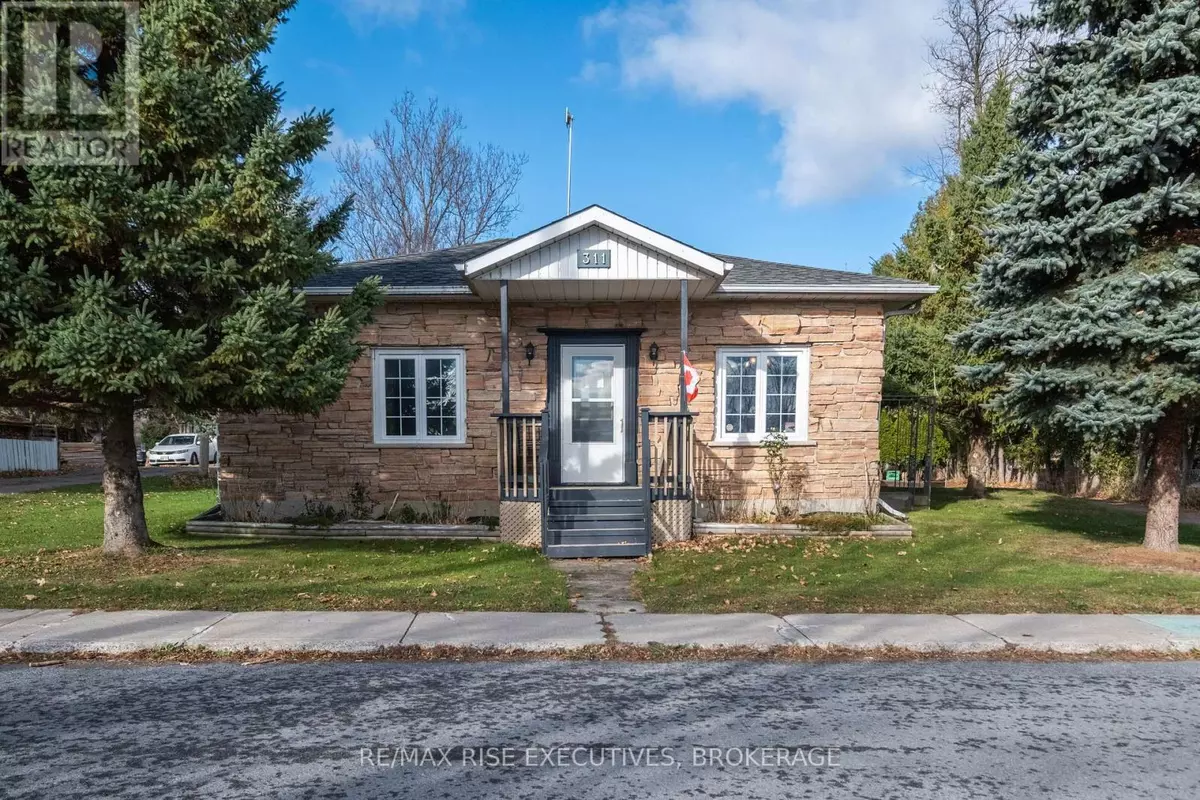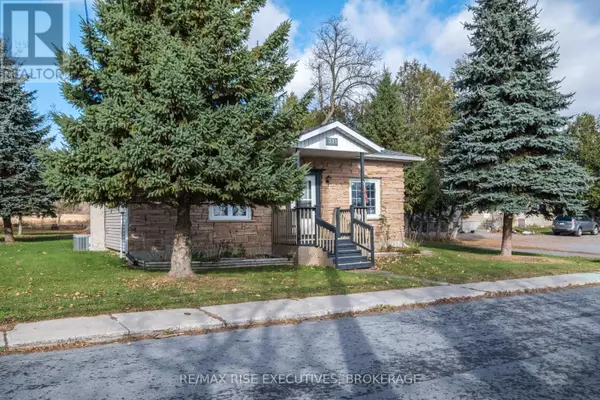3 Beds
1 Bath
699 SqFt
3 Beds
1 Bath
699 SqFt
Key Details
Property Type Single Family Home
Sub Type Freehold
Listing Status Active
Purchase Type For Sale
Square Footage 699 sqft
Price per Sqft $615
Subdivision Lennox And Addington - South
MLS® Listing ID X10414961
Style Bungalow
Bedrooms 3
Originating Board Kingston & Area Real Estate Association
Property Description
Location
Province ON
Rooms
Extra Room 1 Main level 4.1 m X 3.38 m Kitchen
Extra Room 2 Main level 3.06 m X 3.38 m Dining room
Extra Room 3 Main level 3.59 m X 6.1 m Living room
Extra Room 4 Main level 3.43 m X 3.47 m Bedroom
Extra Room 5 Main level 3.85 m X 2.94 m Bedroom
Extra Room 6 Main level 3.85 m X 2.96 m Bedroom
Interior
Heating Forced air
Cooling Central air conditioning
Exterior
Parking Features Yes
View Y/N No
Total Parking Spaces 7
Private Pool No
Building
Story 1
Sewer Septic System
Architectural Style Bungalow
Others
Ownership Freehold
"My job is to find and attract mastery-based agents to the office, protect the culture, and make sure everyone is happy! "
4145 North Service Rd Unit: Q 2nd Floor L7L 6A3, Burlington, ON, Canada








