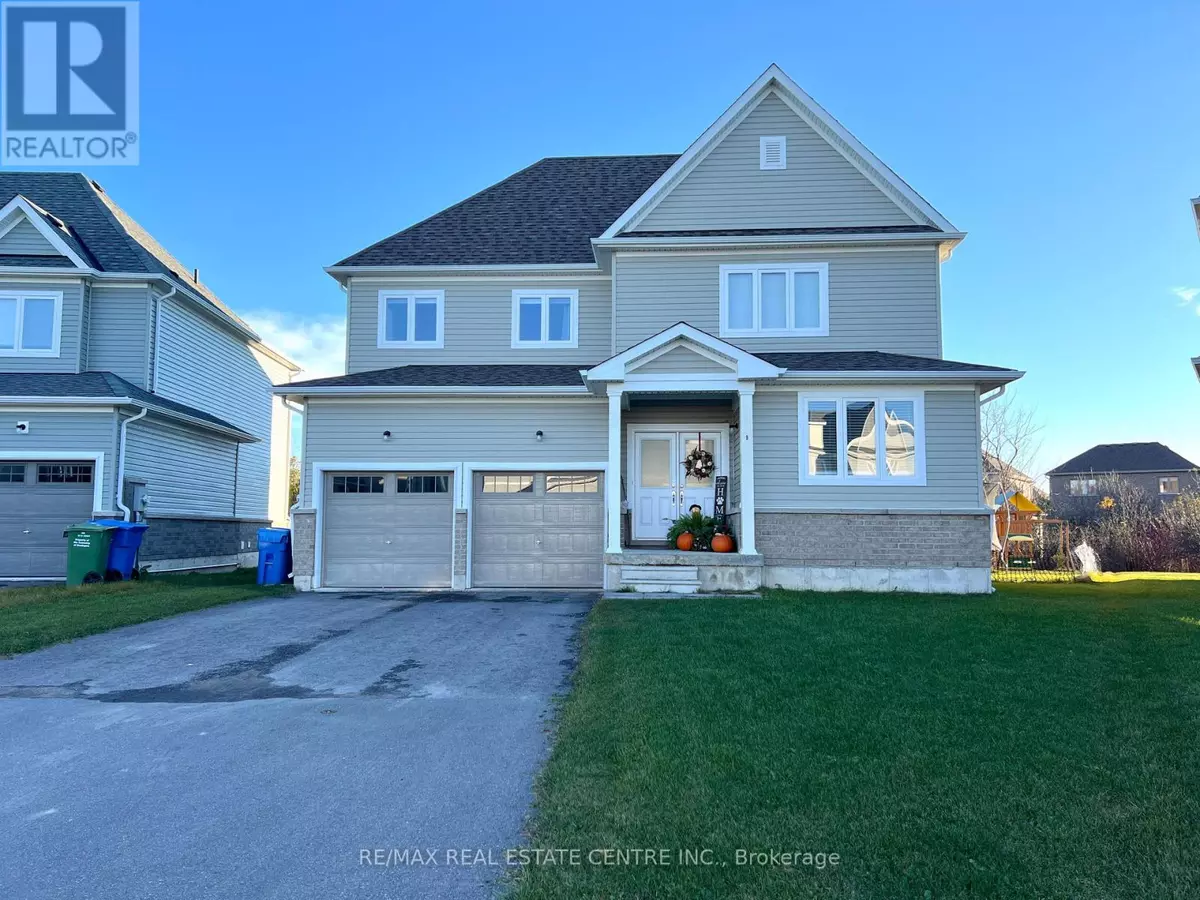
6 Beds
5 Baths
2,499 SqFt
6 Beds
5 Baths
2,499 SqFt
Key Details
Property Type Single Family Home
Sub Type Freehold
Listing Status Active
Purchase Type For Sale
Square Footage 2,499 sqft
Price per Sqft $348
Subdivision Dundalk
MLS® Listing ID X10413985
Bedrooms 6
Half Baths 1
Originating Board Toronto Regional Real Estate Board
Property Description
Location
Province ON
Rooms
Extra Room 1 Second level 3.05 m X 4.24 m Bedroom 5
Extra Room 2 Second level 4.24 m X 3.9 m Primary Bedroom
Extra Room 3 Second level 3.35 m X 3.35 m Bedroom 2
Extra Room 4 Second level 3.05 m X 3.96 m Bedroom 3
Extra Room 5 Second level 4.08 m X 4.85 m Bedroom 4
Extra Room 6 Main level 3.55 m X 4.57 m Living room
Interior
Heating Forced air
Cooling Central air conditioning
Flooring Carpeted, Ceramic
Exterior
Garage Yes
Waterfront No
View Y/N No
Total Parking Spaces 6
Private Pool No
Building
Story 2
Sewer Sanitary sewer
Others
Ownership Freehold

"My job is to find and attract mastery-based agents to the office, protect the culture, and make sure everyone is happy! "
4145 North Service Rd Unit: Q 2nd Floor L7L 6A3, Burlington, ON, Canada








