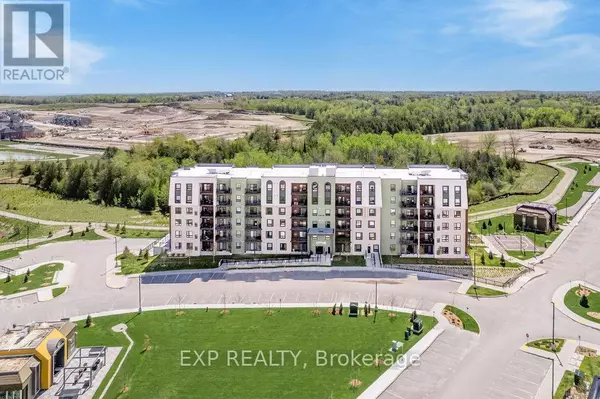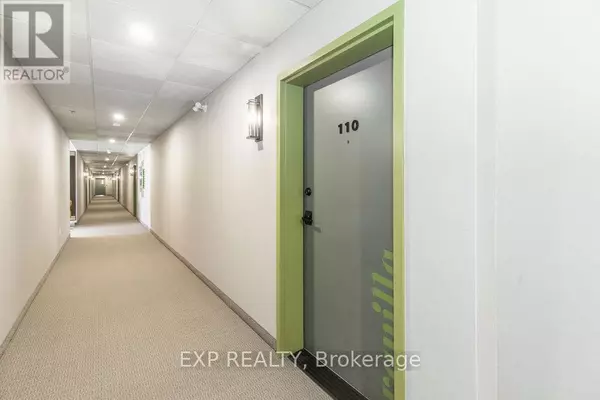
2 Beds
2 Baths
999 SqFt
2 Beds
2 Baths
999 SqFt
OPEN HOUSE
Sun Nov 24, 11:00am - 1:00pm
Key Details
Property Type Condo
Sub Type Condominium/Strata
Listing Status Active
Purchase Type For Sale
Square Footage 999 sqft
Price per Sqft $615
Subdivision Innis-Shore
MLS® Listing ID S10411761
Bedrooms 2
Condo Fees $528/mo
Originating Board Toronto Regional Real Estate Board
Property Description
Location
Province ON
Rooms
Extra Room 1 Main level 3.26 m X 3.87 m Bedroom
Extra Room 2 Main level 3.56 m X 3.75 m Bedroom 2
Extra Room 3 Main level 3.2 m X 2.39 m Den
Extra Room 4 Main level 3.9 m X 2.87 m Living room
Extra Room 5 Main level 3.9 m X 2.87 m Kitchen
Interior
Heating Forced air
Cooling Central air conditioning
Exterior
Garage Yes
Community Features Pet Restrictions
Waterfront No
View Y/N No
Total Parking Spaces 1
Private Pool No
Others
Ownership Condominium/Strata

"My job is to find and attract mastery-based agents to the office, protect the culture, and make sure everyone is happy! "
4145 North Service Rd Unit: Q 2nd Floor L7L 6A3, Burlington, ON, Canada








