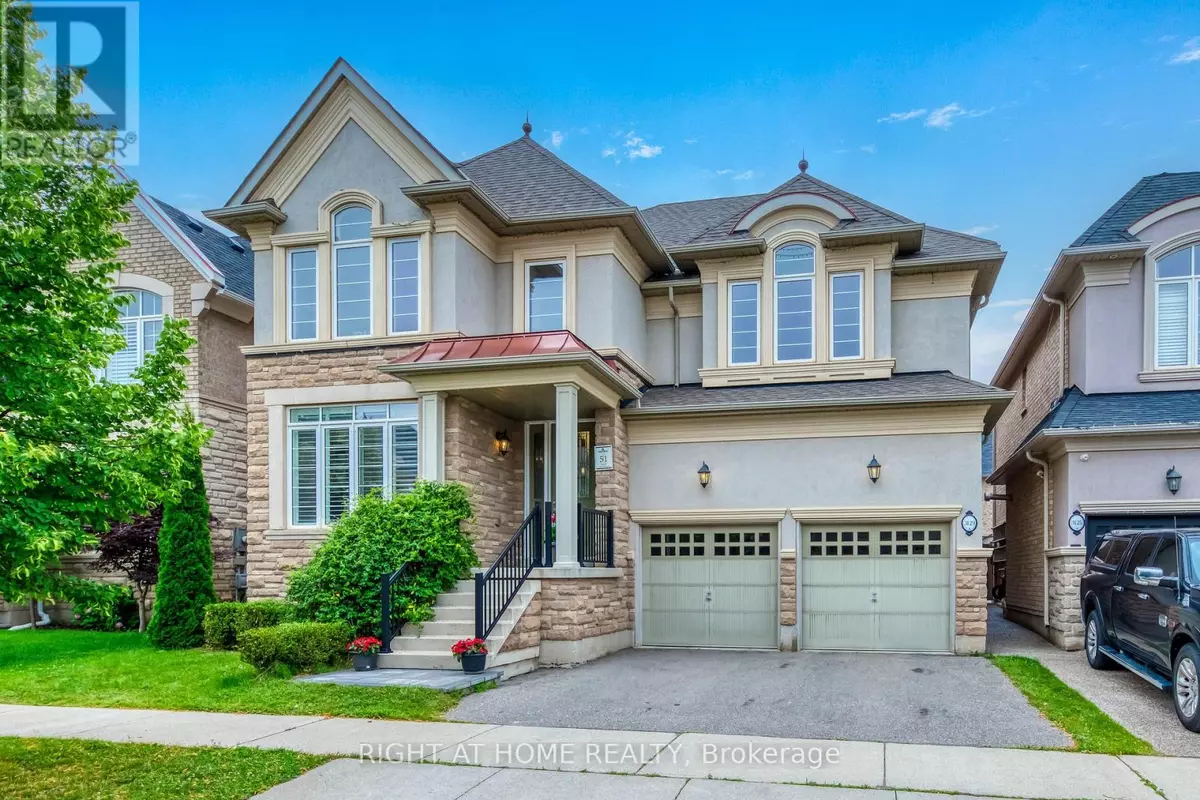REQUEST A TOUR
In-PersonVirtual Tour

$ 2,180,000
Est. payment | /mo
4 Beds
4 Baths
$ 2,180,000
Est. payment | /mo
4 Beds
4 Baths
Key Details
Property Type Single Family Home
Sub Type Freehold
Listing Status Active
Purchase Type For Sale
Subdivision Rural Oakville
MLS® Listing ID W10411701
Bedrooms 4
Half Baths 1
Originating Board Toronto Regional Real Estate Board
Property Description
Rosehaven built this approximately 3,600 sq ft luxury detached home with a double garage and four bedrooms in the prestigious Preserve Community of Oakville. The main floor boasts 9 ft ceilings and an open-concept design. A main floor office provides a quiet workspace for remote work. The oversized kitchen features upgraded stainless steel appliances and connects to a sunlit family room. The formal, luxurious dining room and elegant living room also add to the home's highlights. The second floor has four large bedrooms, three bathrooms, and a computer loft. The spacious master bedroom includes a 5-piece ensuite bathroom, a walk-in closet, and a separate vanity area. The second master bedroom has its own 4-piece bathroom, and the two additional bedrooms share a 4-piece semi-ensuite bathroom. The unfinished basement surprises with its 9 ft high ceiling and is ready for customization with a 3-piece rough-in. **** EXTRAS **** Surrounded by top-rated schools, parks and trails, Sixteen Mile Sports Complex and the hospital are nearby. (id:24570)
Location
Province ON
Interior
Heating Forced air
Cooling Central air conditioning, Air exchanger
Exterior
Garage Yes
Waterfront No
View Y/N No
Total Parking Spaces 4
Private Pool No
Building
Story 2
Sewer Sanitary sewer
Others
Ownership Freehold

"My job is to find and attract mastery-based agents to the office, protect the culture, and make sure everyone is happy! "
4145 North Service Rd Unit: Q 2nd Floor L7L 6A3, Burlington, ON, Canada








