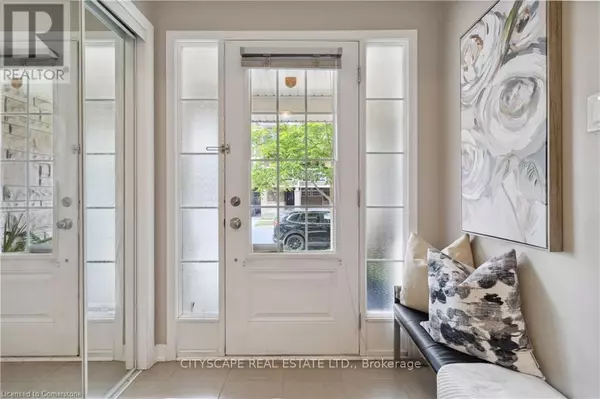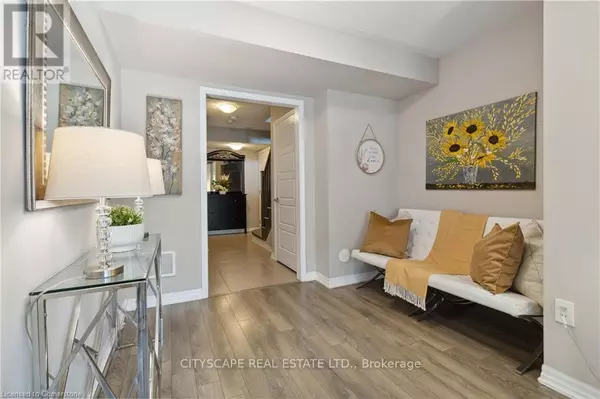
3 Beds
3 Baths
3 Beds
3 Baths
Key Details
Property Type Townhouse
Sub Type Townhouse
Listing Status Active
Purchase Type For Sale
Subdivision Rural Oakville
MLS® Listing ID W10409596
Bedrooms 3
Half Baths 1
Originating Board Toronto Regional Real Estate Board
Property Description
Location
Province ON
Rooms
Extra Room 1 Second level 4.12 m X 3.9 m Living room
Extra Room 2 Second level 3.06 m X 3.05 m Dining room
Extra Room 3 Second level 3.05 m X 2.9 m Kitchen
Extra Room 4 Third level 4.38 m X 3.05 m Primary Bedroom
Extra Room 5 Third level 2.75 m X 2.45 m Bedroom 2
Extra Room 6 Third level 2.75 m X 2.45 m Bedroom 3
Interior
Heating Forced air
Cooling Central air conditioning
Flooring Laminate, Ceramic, Carpeted
Exterior
Garage Yes
Waterfront No
View Y/N No
Total Parking Spaces 2
Private Pool No
Building
Story 3
Sewer Sanitary sewer
Others
Ownership Freehold

"My job is to find and attract mastery-based agents to the office, protect the culture, and make sure everyone is happy! "
4145 North Service Rd Unit: Q 2nd Floor L7L 6A3, Burlington, ON, Canada








