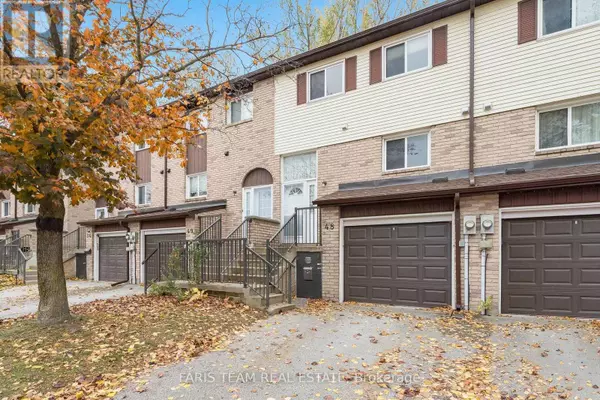
4 Beds
2 Baths
1,199 SqFt
4 Beds
2 Baths
1,199 SqFt
Key Details
Property Type Condo
Sub Type Condominium/Strata
Listing Status Active
Purchase Type For Sale
Square Footage 1,199 sqft
Price per Sqft $400
Subdivision Allandale
MLS® Listing ID S10408688
Bedrooms 4
Half Baths 1
Condo Fees $432/mo
Originating Board Toronto Regional Real Estate Board
Property Description
Location
Province ON
Rooms
Extra Room 1 Second level 4.13 m X 2.77 m Primary Bedroom
Extra Room 2 Second level 3.32 m X 2.58 m Bedroom
Extra Room 3 Second level 3.23 m X 2.77 m Bedroom
Extra Room 4 Second level 2.89 m X 2.58 m Bedroom
Extra Room 5 Basement 3.22 m X 2.2 m Laundry room
Extra Room 6 Main level 3.47 m X 2.63 m Kitchen
Interior
Heating Forced air
Cooling Central air conditioning
Flooring Laminate
Exterior
Garage Yes
Community Features Pet Restrictions
Waterfront No
View Y/N No
Total Parking Spaces 2
Private Pool No
Others
Ownership Condominium/Strata

"My job is to find and attract mastery-based agents to the office, protect the culture, and make sure everyone is happy! "
4145 North Service Rd Unit: Q 2nd Floor L7L 6A3, Burlington, ON, Canada








