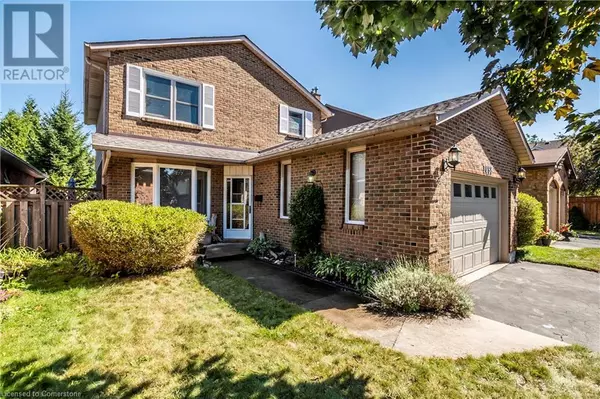
3 Beds
3 Baths
1,473 SqFt
3 Beds
3 Baths
1,473 SqFt
Key Details
Property Type Single Family Home
Sub Type Freehold
Listing Status Active
Purchase Type For Sale
Square Footage 1,473 sqft
Price per Sqft $780
Subdivision 311 - Maple
MLS® Listing ID 40673107
Style 2 Level
Bedrooms 3
Half Baths 2
Originating Board Cornerstone - Hamilton-Burlington
Year Built 1986
Property Description
Location
Province ON
Rooms
Extra Room 1 Second level 10'0'' x 5'0'' 4pc Bathroom
Extra Room 2 Second level 11'9'' x 8'10'' Bedroom
Extra Room 3 Second level 12'1'' x 9'2'' Bedroom
Extra Room 4 Second level 13'3'' x 11'6'' Primary Bedroom
Extra Room 5 Basement 5'9'' x 4'2'' 2pc Bathroom
Extra Room 6 Basement 11'0'' x 4'8'' Storage
Interior
Heating Forced air,
Cooling Central air conditioning
Fireplaces Number 1
Exterior
Garage Yes
View Y/N No
Total Parking Spaces 3
Private Pool No
Building
Story 2
Sewer Municipal sewage system
Architectural Style 2 Level
Others
Ownership Freehold

"My job is to find and attract mastery-based agents to the office, protect the culture, and make sure everyone is happy! "
4145 North Service Rd Unit: Q 2nd Floor L7L 6A3, Burlington, ON, Canada








