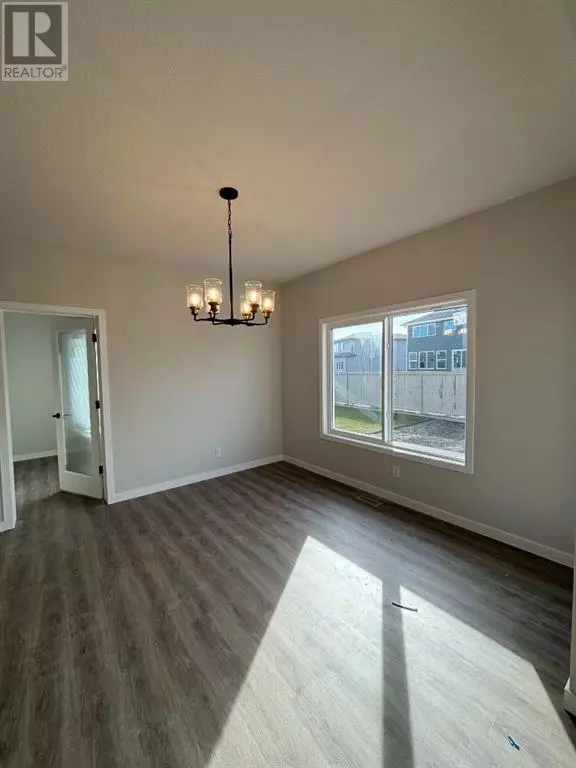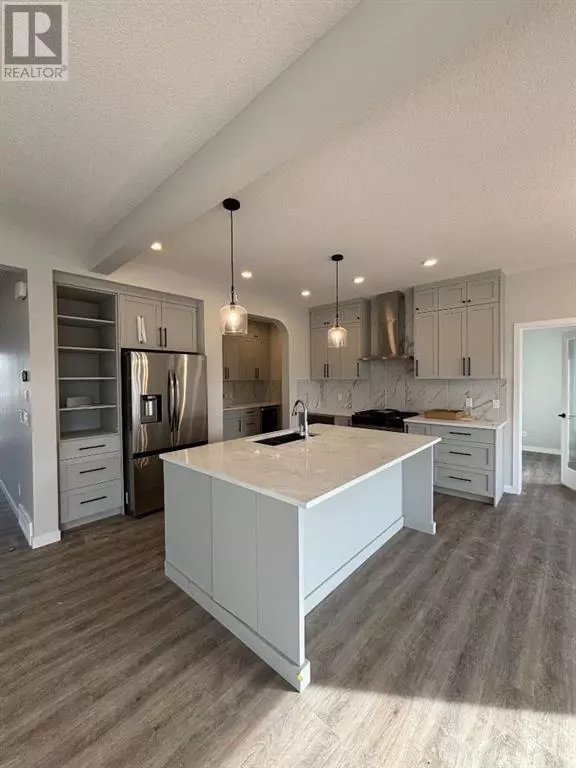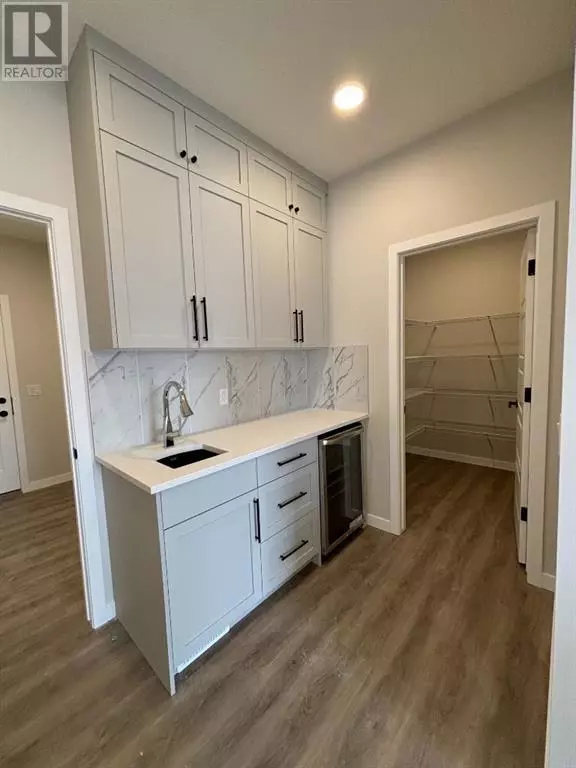3 Beds
3 Baths
2,333 SqFt
3 Beds
3 Baths
2,333 SqFt
Key Details
Property Type Single Family Home
Sub Type Freehold
Listing Status Active
Purchase Type For Sale
Square Footage 2,333 sqft
Price per Sqft $368
Subdivision Bayside
MLS® Listing ID A2175965
Bedrooms 3
Half Baths 1
Originating Board Calgary Real Estate Board
Lot Size 4,780 Sqft
Acres 4780.0
Property Description
Location
Province AB
Rooms
Extra Room 1 Main level 13.50 Ft x 16.50 Ft Living room
Extra Room 2 Main level 12.00 Ft x 11.00 Ft Dining room
Extra Room 3 Main level 9.00 Ft x 12.50 Ft Den
Extra Room 4 Main level 13.00 Ft x 12.00 Ft Kitchen
Extra Room 5 Main level 5.00 Ft x 5.25 Ft 2pc Bathroom
Extra Room 6 Upper Level 12.33 Ft x 15.00 Ft Primary Bedroom
Interior
Heating Forced air
Cooling None
Flooring Carpeted, Tile, Vinyl Plank
Fireplaces Number 1
Exterior
Parking Features Yes
Garage Spaces 2.0
Garage Description 2
Fence Partially fenced
Community Features Lake Privileges
View Y/N No
Total Parking Spaces 4
Private Pool No
Building
Story 2
Others
Ownership Freehold
"My job is to find and attract mastery-based agents to the office, protect the culture, and make sure everyone is happy! "
4145 North Service Rd Unit: Q 2nd Floor L7L 6A3, Burlington, ON, Canada








