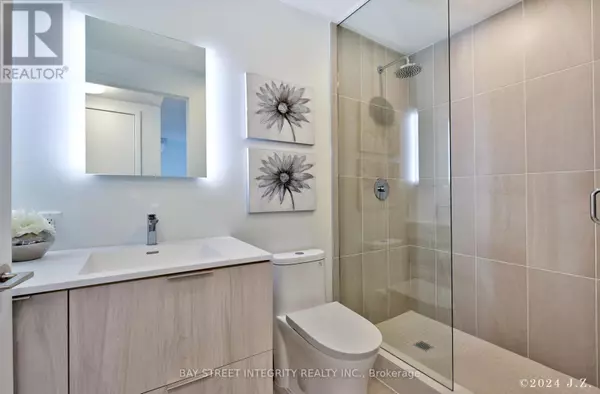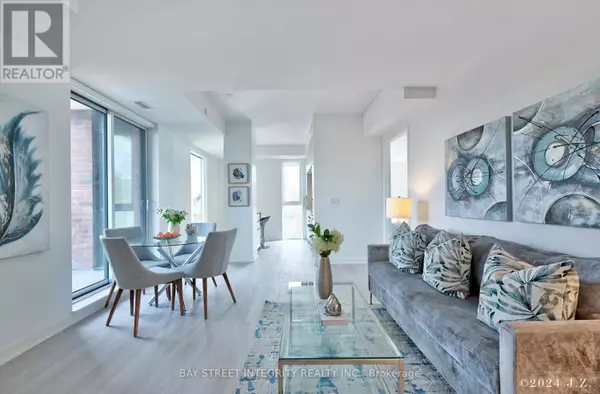REQUEST A TOUR If you would like to see this home without being there in person, select the "Virtual Tour" option and your agent will contact you to discuss available opportunities.
In-PersonVirtual Tour
$ 1,090,000
Est. payment | /mo
3 Beds
2 Baths
899 SqFt
$ 1,090,000
Est. payment | /mo
3 Beds
2 Baths
899 SqFt
Key Details
Property Type Condo
Sub Type Condominium/Strata
Listing Status Active
Purchase Type For Sale
Square Footage 899 sqft
Price per Sqft $1,212
Subdivision Oakwood Village
MLS® Listing ID C10402898
Bedrooms 3
Condo Fees $781/mo
Originating Board Toronto Regional Real Estate Board
Property Sub-Type Condominium/Strata
Property Description
Located the Heart Of St. Clair West Village ,Just A few minutes walk from NoFrills, Loblaws, TTC Access, Parks, Schools, Restaurants, Shop. Step to LCBO and TIM HORTON.This newly built 2+1bedroom, 2-bathroom condo features 9-foot ceilings and wide plank vinyl flooring throughout. The stunning kitchen has custom cabinetry with panel doors, elegant stone countertops, Miele appliances, and a sleek and functional island. When you need a little fresh air, there is a wonderful balcony where you can relax and have a glass of wine from your wine fridge. Enjoy the Sunset with East and North Views. St. Clair Village has wonderful amenities such as a well-equipped fitness center, a lounge/party room with temperature-controlled wine storage, and an expansive rooftop terrace where you can socialize and enjoy the amazing city and skyline views. (id:24570)
Location
Province ON
Interior
Heating Forced air
Cooling Central air conditioning
Exterior
Parking Features Yes
Community Features Pet Restrictions
View Y/N No
Total Parking Spaces 1
Private Pool No
Others
Ownership Condominium/Strata
"My job is to find and attract mastery-based agents to the office, protect the culture, and make sure everyone is happy! "
4145 North Service Rd Unit: Q 2nd Floor L7L 6A3, Burlington, ON, Canada








