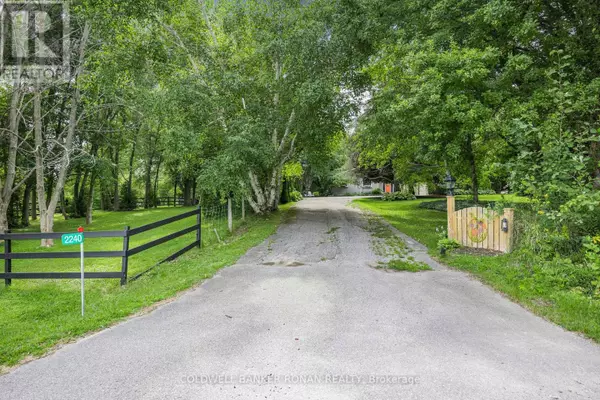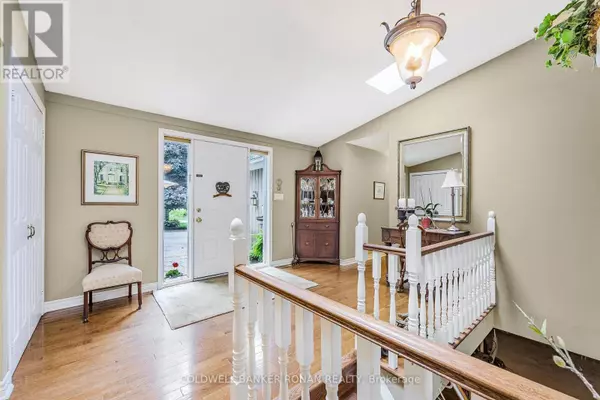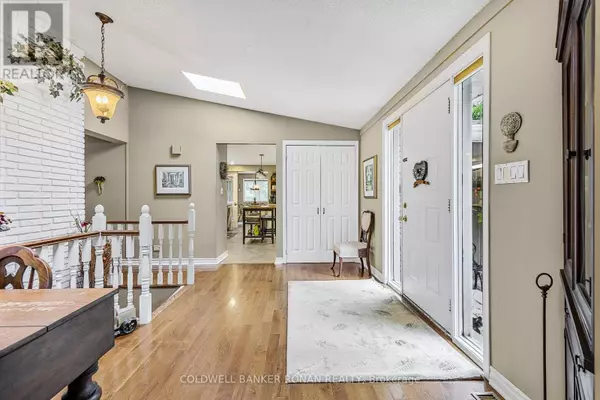3 Beds
3 Baths
1,999 SqFt
3 Beds
3 Baths
1,999 SqFt
Key Details
Property Type Single Family Home
Sub Type Freehold
Listing Status Active
Purchase Type For Sale
Square Footage 1,999 sqft
Price per Sqft $674
Subdivision Tottenham
MLS® Listing ID N10333266
Style Bungalow
Bedrooms 3
Half Baths 1
Originating Board Toronto Regional Real Estate Board
Property Description
Location
Province ON
Rooms
Extra Room 1 Main level 5.18 m X 3.69 m Living room
Extra Room 2 Main level 3.35 m X 4.33 m Dining room
Extra Room 3 Main level 3.96 m X 3.96 m Kitchen
Extra Room 4 Main level 3.26 m X 2.19 m Eating area
Extra Room 5 Main level 5.79 m X 6 m Primary Bedroom
Extra Room 6 Main level 3.65 m X 4.26 m Bedroom 2
Interior
Heating Forced air
Cooling Central air conditioning
Flooring Hardwood, Carpeted
Exterior
Parking Features Yes
View Y/N No
Total Parking Spaces 8
Private Pool No
Building
Story 1
Sewer Septic System
Architectural Style Bungalow
Others
Ownership Freehold
"My job is to find and attract mastery-based agents to the office, protect the culture, and make sure everyone is happy! "
4145 North Service Rd Unit: Q 2nd Floor L7L 6A3, Burlington, ON, Canada








