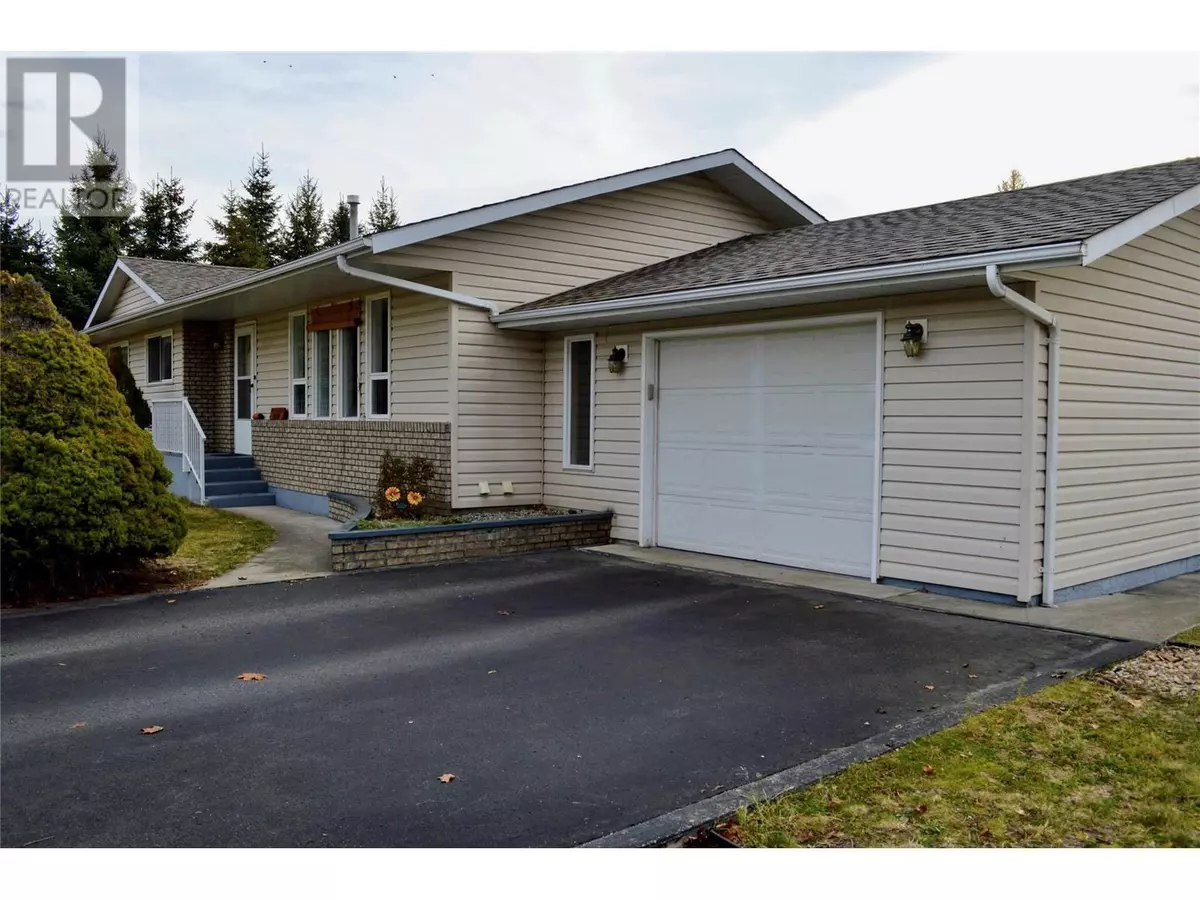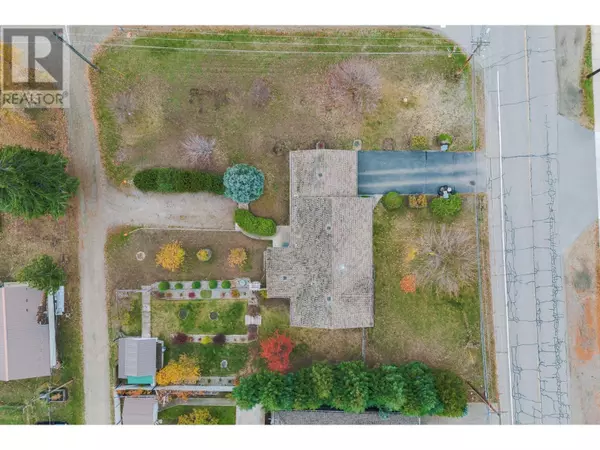3 Beds
2 Baths
1,315 SqFt
3 Beds
2 Baths
1,315 SqFt
Key Details
Property Type Single Family Home
Sub Type Freehold
Listing Status Active
Purchase Type For Sale
Square Footage 1,315 sqft
Price per Sqft $462
Subdivision Grand Forks
MLS® Listing ID 10327229
Bedrooms 3
Half Baths 1
Originating Board Association of Interior REALTORS®
Year Built 1991
Lot Size 0.400 Acres
Acres 17424.0
Property Description
Location
Province BC
Zoning Unknown
Rooms
Extra Room 1 Basement 6' x 6' Other
Extra Room 2 Basement 18'8'' x 10'7'' Other
Extra Room 3 Basement 20'1'' x 13'10'' Recreation room
Extra Room 4 Basement 46'2'' x 13'9'' Unfinished Room
Extra Room 5 Main level Measurements not available Partial bathroom
Extra Room 6 Main level Measurements not available Full bathroom
Interior
Heating Forced air, See remarks
Exterior
Parking Features Yes
Garage Spaces 1.0
Garage Description 1
Community Features Family Oriented
View Y/N No
Roof Type Unknown
Total Parking Spaces 5
Private Pool No
Building
Lot Description Landscaped, Level
Story 2
Sewer Municipal sewage system
Others
Ownership Freehold
"My job is to find and attract mastery-based agents to the office, protect the culture, and make sure everyone is happy! "
4145 North Service Rd Unit: Q 2nd Floor L7L 6A3, Burlington, ON, Canada








