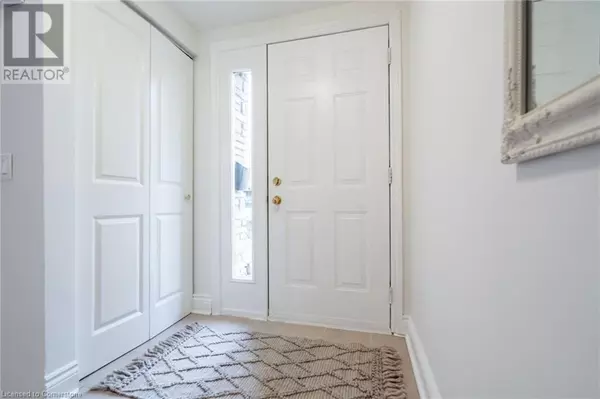
3 Beds
3 Baths
1,391 SqFt
3 Beds
3 Baths
1,391 SqFt
Key Details
Property Type Townhouse
Sub Type Townhouse
Listing Status Active
Purchase Type For Sale
Square Footage 1,391 sqft
Price per Sqft $618
Subdivision 312 - Central
MLS® Listing ID 40671552
Style 2 Level
Bedrooms 3
Half Baths 1
Condo Fees $556/mo
Originating Board Cornerstone - Hamilton-Burlington
Year Built 1973
Property Description
Location
Province ON
Rooms
Extra Room 1 Second level 8'0'' x 7'0'' 4pc Bathroom
Extra Room 2 Second level 10'4'' x 8'3'' Bedroom
Extra Room 3 Second level 13'0'' x 12'0'' Bedroom
Extra Room 4 Second level 8' x 5'0'' 3pc Bathroom
Extra Room 5 Second level 18'5'' x 11'6'' Primary Bedroom
Extra Room 6 Basement 30'0'' x 18'3'' Other
Interior
Heating Forced air,
Cooling Central air conditioning
Fireplaces Number 1
Fireplaces Type Other - See remarks
Exterior
Garage Yes
Fence Fence
Community Features Community Centre, School Bus
View Y/N No
Total Parking Spaces 1
Private Pool No
Building
Story 2
Sewer Sanitary sewer, Storm sewer
Architectural Style 2 Level
Others
Ownership Condominium

"My job is to find and attract mastery-based agents to the office, protect the culture, and make sure everyone is happy! "
4145 North Service Rd Unit: Q 2nd Floor L7L 6A3, Burlington, ON, Canada








