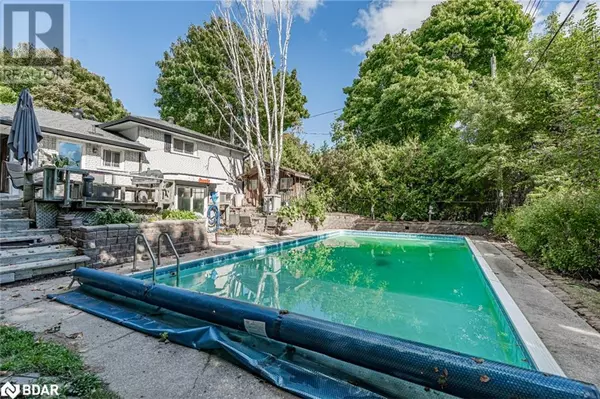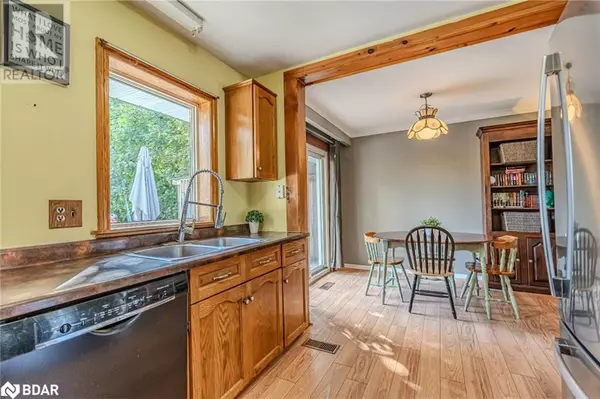
3 Beds
2 Baths
1,616 SqFt
3 Beds
2 Baths
1,616 SqFt
Key Details
Property Type Single Family Home
Sub Type Freehold
Listing Status Active
Purchase Type For Sale
Square Footage 1,616 sqft
Price per Sqft $417
Subdivision Ba01 - East
MLS® Listing ID 40671909
Bedrooms 3
Originating Board Barrie & District Association of REALTORS® Inc.
Year Built 1963
Property Description
Location
Province ON
Rooms
Extra Room 1 Second level Measurements not available 4pc Bathroom
Extra Room 2 Second level 12'1'' x 8'8'' Bedroom
Extra Room 3 Second level 12'0'' x 9'10'' Bedroom
Extra Room 4 Second level 9'8'' x 14'8'' Primary Bedroom
Extra Room 5 Basement Measurements not available 3pc Bathroom
Extra Room 6 Basement 16'7'' x 21'5'' Family room
Interior
Heating Forced air,
Cooling Central air conditioning
Fireplaces Number 1
Fireplaces Type Other - See remarks
Exterior
Garage No
Fence Fence
Waterfront No
View Y/N No
Total Parking Spaces 3
Private Pool Yes
Building
Sewer Municipal sewage system
Others
Ownership Freehold

"My job is to find and attract mastery-based agents to the office, protect the culture, and make sure everyone is happy! "
4145 North Service Rd Unit: Q 2nd Floor L7L 6A3, Burlington, ON, Canada








