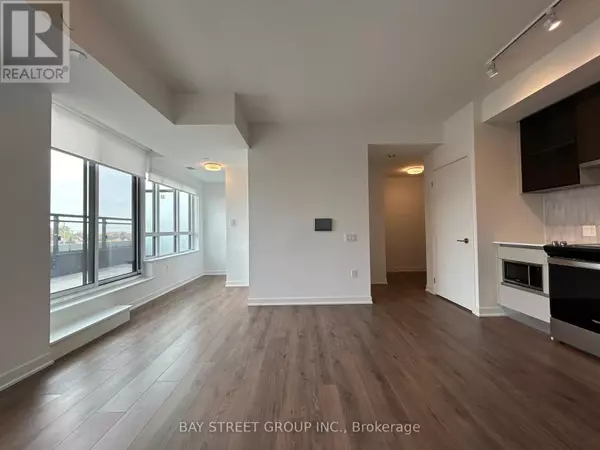
3 Beds
2 Baths
799 SqFt
3 Beds
2 Baths
799 SqFt
Key Details
Property Type Condo
Sub Type Condominium/Strata
Listing Status Active
Purchase Type For Rent
Square Footage 799 sqft
Subdivision Rural Oakville
MLS® Listing ID W9813635
Bedrooms 3
Originating Board Toronto Regional Real Estate Board
Property Description
Location
Province ON
Rooms
Extra Room 1 Flat 4.08 m X 4.14 m Living room
Extra Room 2 Flat 4.08 m X 4.14 m Dining room
Extra Room 3 Flat 4.08 m X 4.14 m Kitchen
Extra Room 4 Flat 1.42 m X 1.44 m Den
Extra Room 5 Flat 2.79 m X 3.88 m Bedroom
Extra Room 6 Flat 2.89 m X 2.99 m Bedroom 2
Interior
Heating Forced air
Cooling Central air conditioning
Flooring Laminate
Exterior
Garage Yes
Community Features Pet Restrictions
Waterfront No
View Y/N No
Total Parking Spaces 1
Private Pool No
Others
Ownership Condominium/Strata
Acceptable Financing Monthly
Listing Terms Monthly

"My job is to find and attract mastery-based agents to the office, protect the culture, and make sure everyone is happy! "
4145 North Service Rd Unit: Q 2nd Floor L7L 6A3, Burlington, ON, Canada








