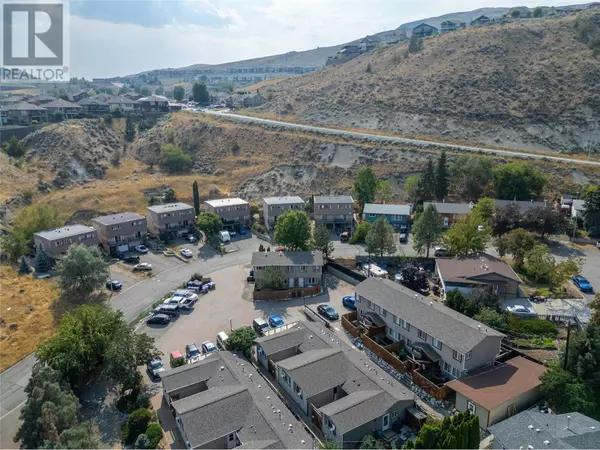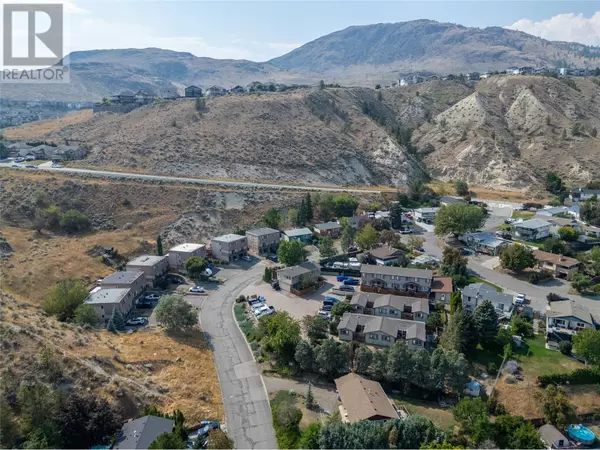
3 Beds
2 Baths
1,180 SqFt
3 Beds
2 Baths
1,180 SqFt
Key Details
Property Type Townhouse
Sub Type Townhouse
Listing Status Active
Purchase Type For Sale
Square Footage 1,180 sqft
Price per Sqft $351
Subdivision Westsyde
MLS® Listing ID 10327298
Style Split level entry
Bedrooms 3
Half Baths 1
Condo Fees $433/mo
Originating Board Association of Interior REALTORS®
Year Built 1961
Lot Size 0.800 Acres
Acres 34848.0
Property Description
Location
Province BC
Zoning Unknown
Rooms
Extra Room 1 Second level 9'0'' x 11'0'' Laundry room
Extra Room 2 Second level 6'0'' x 7'0'' Den
Extra Room 3 Second level 8'0'' x 9'6'' Bedroom
Extra Room 4 Second level 11'0'' x 13'0'' Primary Bedroom
Extra Room 5 Second level 9'0'' x 9'0'' Bedroom
Extra Room 6 Second level Measurements not available 2pc Bathroom
Interior
Heating Baseboard heaters
Cooling Window air conditioner
Flooring Mixed Flooring
Fireplaces Type Unknown
Exterior
Garage No
Waterfront No
View Y/N Yes
View View (panoramic)
Roof Type Unknown
Total Parking Spaces 2
Private Pool No
Building
Story 2
Sewer Municipal sewage system
Architectural Style Split level entry
Others
Ownership Strata

"My job is to find and attract mastery-based agents to the office, protect the culture, and make sure everyone is happy! "
4145 North Service Rd Unit: Q 2nd Floor L7L 6A3, Burlington, ON, Canada








