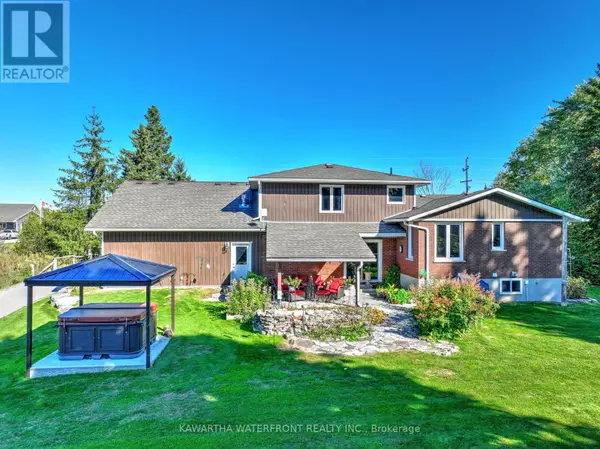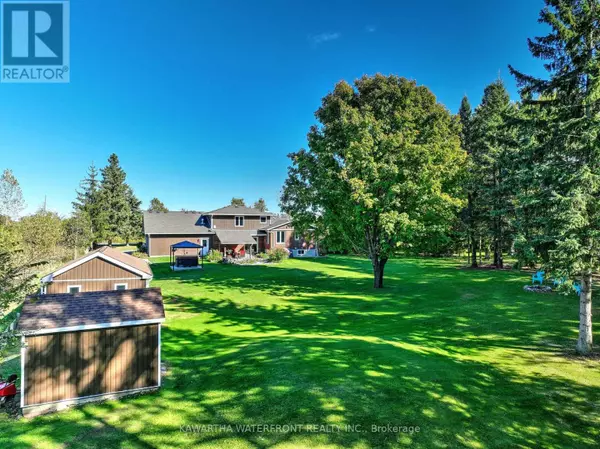
4 Beds
3 Baths
1,999 SqFt
4 Beds
3 Baths
1,999 SqFt
Key Details
Property Type Single Family Home
Sub Type Freehold
Listing Status Active
Purchase Type For Sale
Square Footage 1,999 sqft
Price per Sqft $492
Subdivision Rural Fenelon
MLS® Listing ID X9769884
Bedrooms 4
Originating Board Central Lakes Association of REALTORS®
Property Description
Location
Province ON
Rooms
Extra Room 1 Second level 3.81 m X 4.93 m Primary Bedroom
Extra Room 2 Second level 4.39 m X 3.38 m Bedroom 2
Extra Room 3 Second level 3.35 m X 2.97 m Bedroom 3
Extra Room 4 Second level 2.39 m X 2.44 m Bathroom
Extra Room 5 Basement 3.94 m X 5.31 m Recreational, Games room
Extra Room 6 Basement 3.96 m X 5.31 m Bedroom 4
Interior
Heating Forced air
Cooling Central air conditioning
Fireplaces Number 2
Exterior
Garage Yes
Fence Fenced yard
Community Features School Bus, Community Centre
Waterfront No
View Y/N No
Total Parking Spaces 15
Private Pool No
Building
Lot Description Lawn sprinkler, Landscaped
Sewer Septic System
Others
Ownership Freehold

"My job is to find and attract mastery-based agents to the office, protect the culture, and make sure everyone is happy! "
4145 North Service Rd Unit: Q 2nd Floor L7L 6A3, Burlington, ON, Canada








