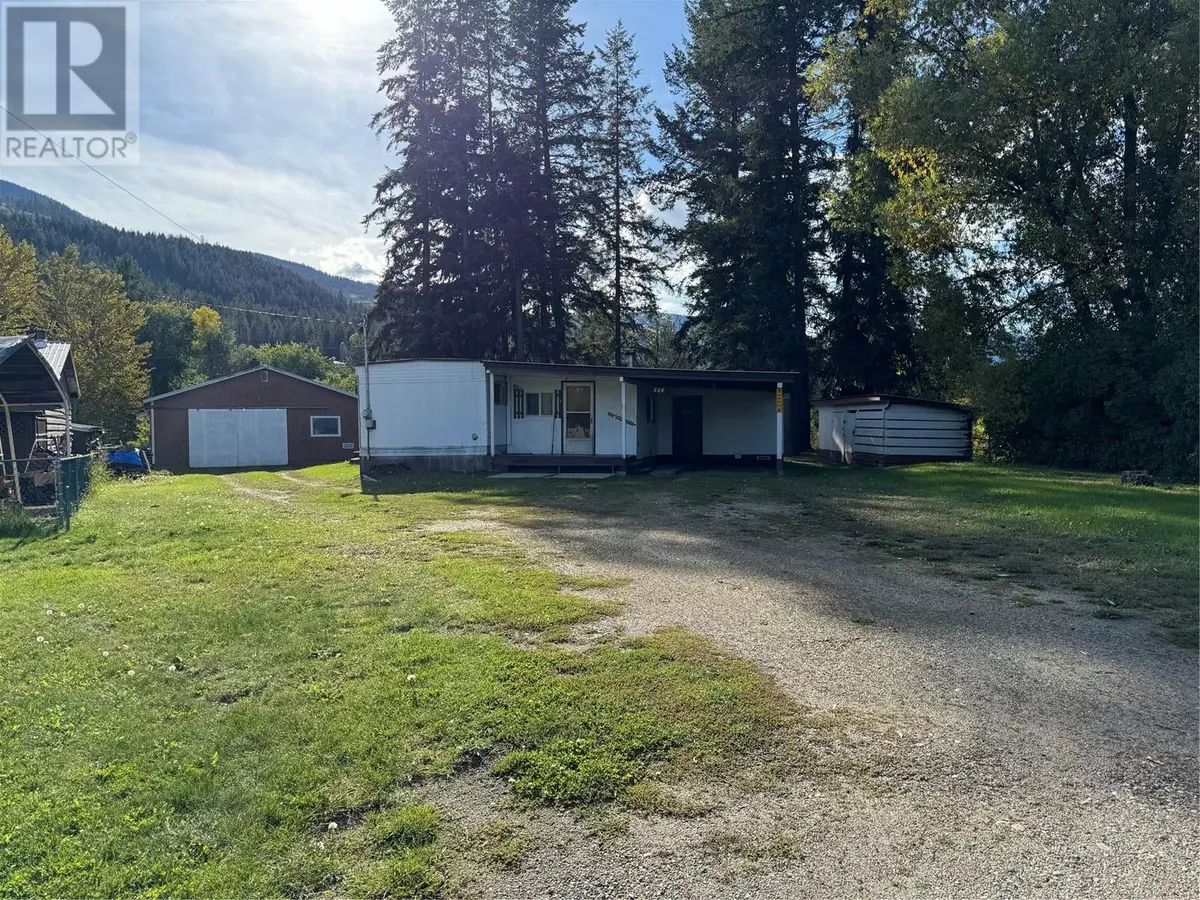
3 Beds
1 Bath
1,457 SqFt
3 Beds
1 Bath
1,457 SqFt
Key Details
Property Type Single Family Home
Sub Type Freehold
Listing Status Active
Purchase Type For Sale
Square Footage 1,457 sqft
Price per Sqft $154
Subdivision Clearwater
MLS® Listing ID 10327175
Style Ranch
Bedrooms 3
Originating Board Association of Interior REALTORS®
Year Built 1970
Lot Size 0.430 Acres
Acres 18730.8
Property Description
Location
Province BC
Zoning Unknown
Rooms
Extra Room 1 Main level 12'5'' x 9'2'' Utility room
Extra Room 2 Main level 17'1'' x 11'5'' Family room
Extra Room 3 Main level 9'5'' x 9'10'' Bedroom
Extra Room 4 Main level Measurements not available 4pc Bathroom
Extra Room 5 Main level 9'6'' x 9'0'' Primary Bedroom
Extra Room 6 Main level 12'8'' x 6'10'' Bedroom
Interior
Heating Baseboard heaters, Stove, See remarks
Exterior
Garage Yes
Garage Spaces 1.0
Garage Description 1
Waterfront No
View Y/N No
Total Parking Spaces 1
Private Pool No
Building
Story 1
Sewer Septic tank
Architectural Style Ranch
Others
Ownership Freehold

"My job is to find and attract mastery-based agents to the office, protect the culture, and make sure everyone is happy! "
4145 North Service Rd Unit: Q 2nd Floor L7L 6A3, Burlington, ON, Canada








