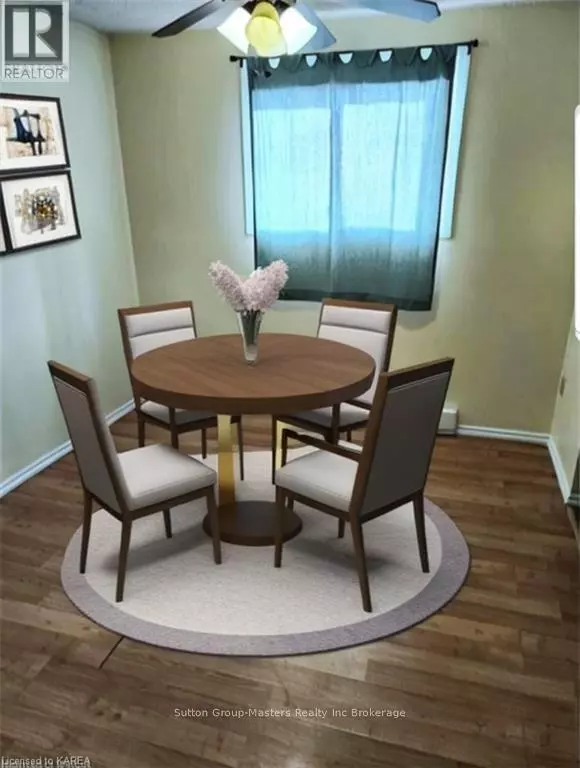
1 Bed
1 Bath
499 SqFt
1 Bed
1 Bath
499 SqFt
Key Details
Property Type Condo
Sub Type Condominium/Strata
Listing Status Active
Purchase Type For Sale
Square Footage 499 sqft
Price per Sqft $532
Subdivision North Of Taylor-Kidd Blvd
MLS® Listing ID X9410613
Bedrooms 1
Condo Fees $215/mo
Originating Board Kingston & Area Real Estate Association
Property Description
Location
Province ON
Rooms
Extra Room 1 Main level 3.15 m X 2.95 m Dining room
Extra Room 2 Main level 3.07 m X 2.21 m Kitchen
Extra Room 3 Main level 4.34 m X 3.4 m Living room
Extra Room 4 Main level 3.68 m X 3.15 m Primary Bedroom
Extra Room 5 Main level 2.74 m X 1.32 m Bathroom
Interior
Cooling Wall unit
Exterior
Garage No
Community Features Pet Restrictions
Waterfront No
View Y/N No
Total Parking Spaces 1
Private Pool No
Others
Ownership Condominium/Strata

"My job is to find and attract mastery-based agents to the office, protect the culture, and make sure everyone is happy! "
4145 North Service Rd Unit: Q 2nd Floor L7L 6A3, Burlington, ON, Canada








