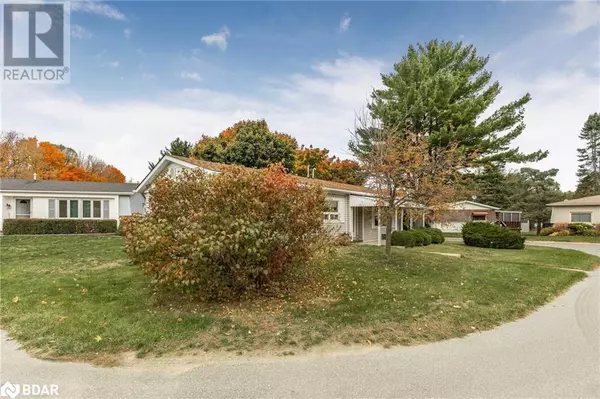
2 Beds
2 Baths
1,256 SqFt
2 Beds
2 Baths
1,256 SqFt
Key Details
Property Type Single Family Home
Sub Type Leasehold
Listing Status Active
Purchase Type For Sale
Square Footage 1,256 sqft
Price per Sqft $298
Subdivision In20 - Sandy Cove Acres
MLS® Listing ID 40668407
Style Bungalow
Bedrooms 2
Half Baths 1
Originating Board Barrie & District Association of REALTORS® Inc.
Year Built 1974
Property Description
Location
Province ON
Rooms
Extra Room 1 Main level 17'4'' x 13'3'' Kitchen
Extra Room 2 Main level 8'7'' x 8'7'' Bedroom
Extra Room 3 Main level 6'1'' x 3'6'' 2pc Bathroom
Extra Room 4 Main level 10'6'' x 12'1'' Primary Bedroom
Extra Room 5 Main level 4'12'' x 10'5'' 3pc Bathroom
Extra Room 6 Main level 11'10'' x 18'12'' Living room
Interior
Heating Baseboard heaters, Forced air,
Cooling Central air conditioning
Fireplaces Number 1
Exterior
Garage No
Community Features Quiet Area, Community Centre
Waterfront No
View Y/N No
Total Parking Spaces 2
Private Pool No
Building
Story 1
Sewer Municipal sewage system
Architectural Style Bungalow
Others
Ownership Leasehold

"My job is to find and attract mastery-based agents to the office, protect the culture, and make sure everyone is happy! "
4145 North Service Rd Unit: Q 2nd Floor L7L 6A3, Burlington, ON, Canada








