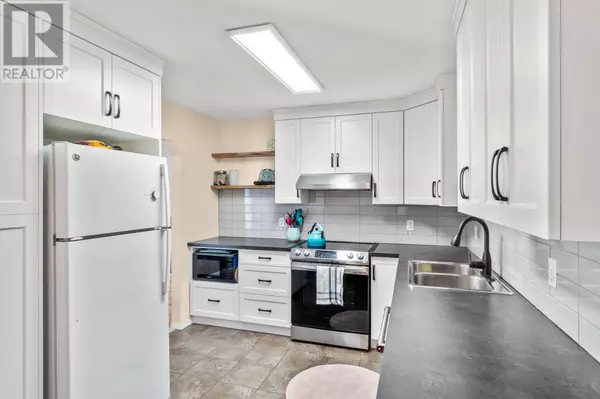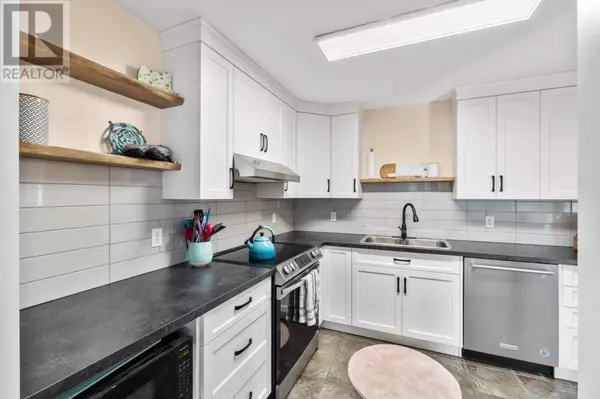
2 Beds
2 Baths
1,240 SqFt
2 Beds
2 Baths
1,240 SqFt
Key Details
Property Type Townhouse
Sub Type Townhouse
Listing Status Active
Purchase Type For Sale
Square Footage 1,240 sqft
Price per Sqft $201
Subdivision Clearwater
MLS® Listing ID 181304
Bedrooms 2
Half Baths 1
Condo Fees $350/mo
Originating Board Association of Interior REALTORS®
Year Built 1994
Lot Size 4,791 Sqft
Acres 4791.6
Property Description
Location
Province BC
Zoning Unknown
Rooms
Extra Room 1 Basement Measurements not available Full bathroom
Extra Room 2 Basement 10'0'' x 17'0'' Bedroom
Extra Room 3 Basement 7'0'' x 14'6'' Bedroom
Extra Room 4 Basement 10'0'' x 8'0'' Other
Extra Room 5 Main level Measurements not available Partial bathroom
Extra Room 6 Main level 8'0'' x 10'0'' Dining room
Interior
Heating Forced air, See remarks
Flooring Ceramic Tile, Laminate
Fireplaces Type Unknown
Exterior
Parking Features No
View Y/N No
Roof Type Unknown
Total Parking Spaces 2
Private Pool No
Building
Lot Description Landscaped, Level
Sewer Municipal sewage system
Others
Ownership Strata

"My job is to find and attract mastery-based agents to the office, protect the culture, and make sure everyone is happy! "
4145 North Service Rd Unit: Q 2nd Floor L7L 6A3, Burlington, ON, Canada








