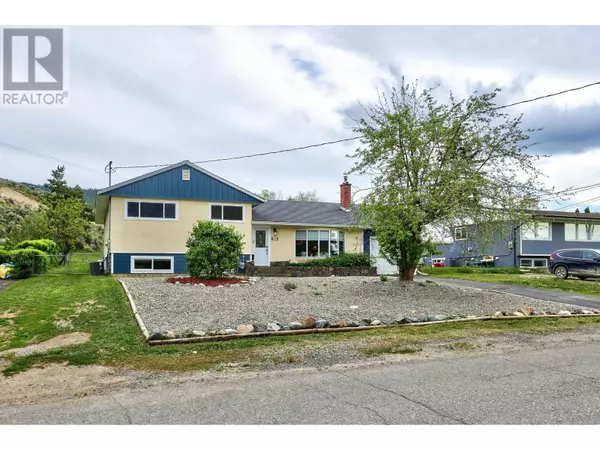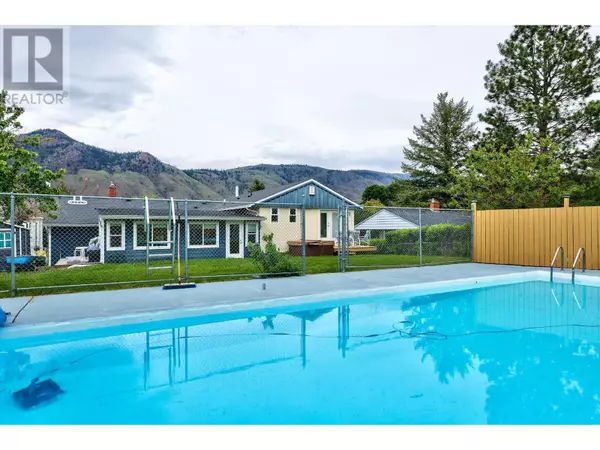
5 Beds
3 Baths
2,660 SqFt
5 Beds
3 Baths
2,660 SqFt
Key Details
Property Type Single Family Home
Sub Type Freehold
Listing Status Active
Purchase Type For Sale
Square Footage 2,660 sqft
Price per Sqft $300
Subdivision Valleyview
MLS® Listing ID 180716
Style Split level entry
Bedrooms 5
Half Baths 1
Originating Board Association of Interior REALTORS®
Year Built 1958
Lot Size 0.280 Acres
Acres 12196.8
Property Description
Location
Province BC
Zoning Unknown
Rooms
Extra Room 1 Second level 16'0'' x 13'0'' Primary Bedroom
Extra Room 2 Second level Measurements not available 5pc Ensuite bath
Extra Room 3 Second level 10'0'' x 7'0'' Bedroom
Extra Room 4 Second level 10'0'' x 10'0'' Bedroom
Extra Room 5 Second level 12'0'' x 11'0'' Bedroom
Extra Room 6 Second level Measurements not available 4pc Bathroom
Interior
Heating Forced air, See remarks
Cooling Central air conditioning
Flooring Hardwood, Mixed Flooring
Fireplaces Type Conventional
Exterior
Garage Yes
Garage Spaces 1.0
Garage Description 1
Fence Fence
Waterfront No
View Y/N No
Roof Type Unknown
Total Parking Spaces 5
Private Pool No
Building
Lot Description Level, Underground sprinkler
Sewer Municipal sewage system
Architectural Style Split level entry
Others
Ownership Freehold

"My job is to find and attract mastery-based agents to the office, protect the culture, and make sure everyone is happy! "
4145 North Service Rd Unit: Q 2nd Floor L7L 6A3, Burlington, ON, Canada








