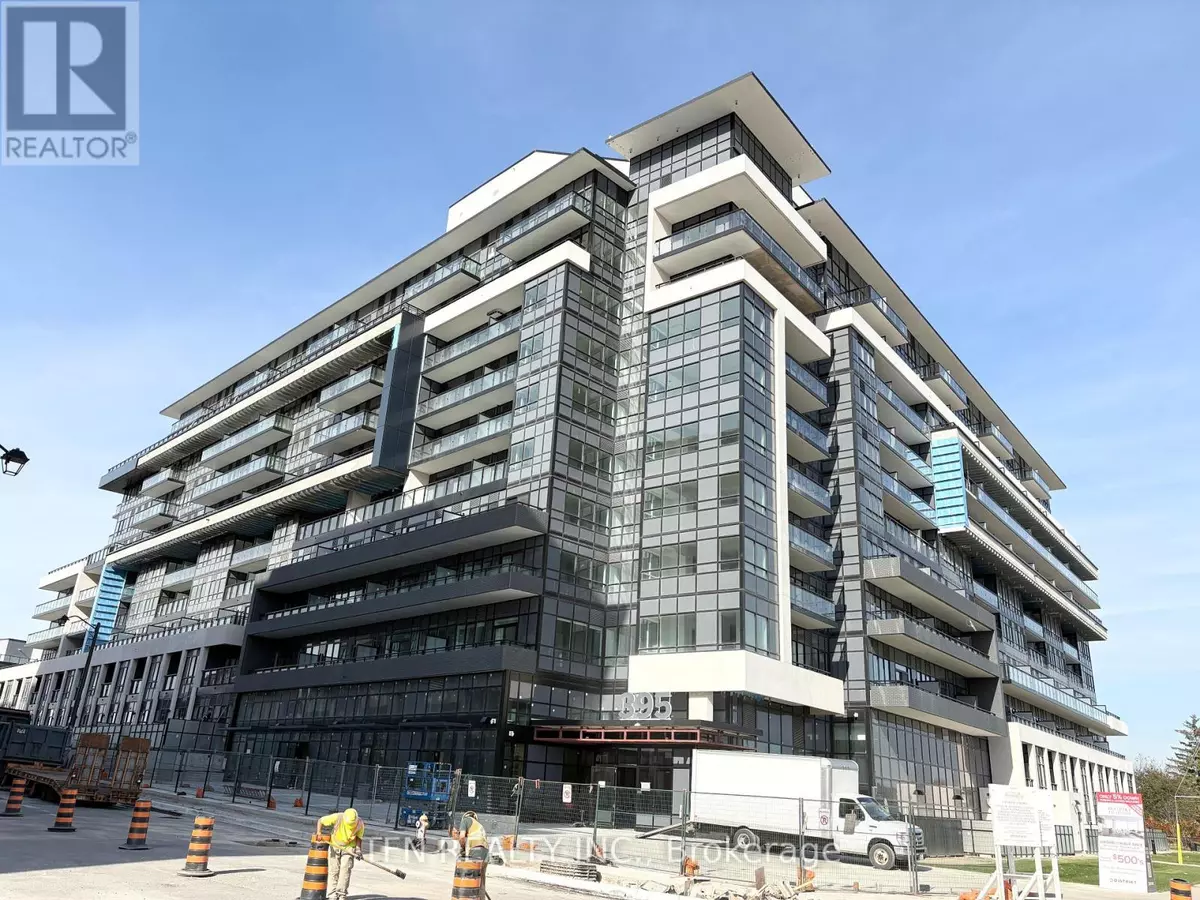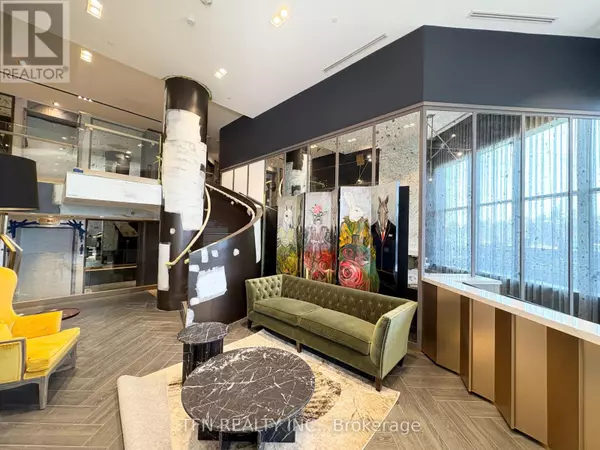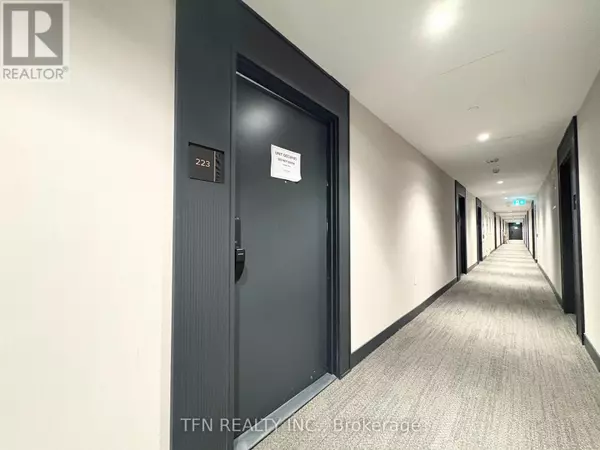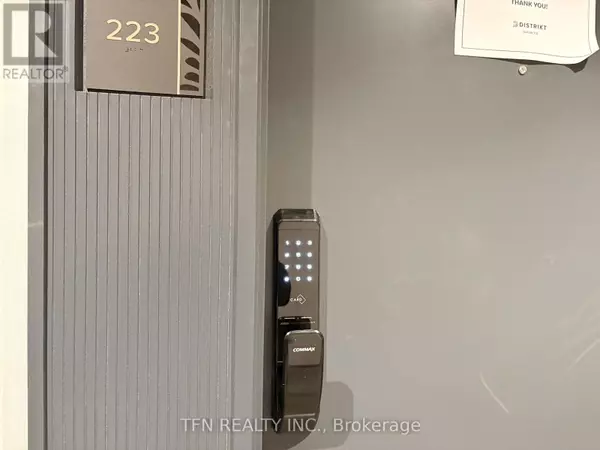
2 Beds
2 Baths
699 SqFt
2 Beds
2 Baths
699 SqFt
Key Details
Property Type Condo
Sub Type Condominium/Strata
Listing Status Active
Purchase Type For Rent
Square Footage 699 sqft
Subdivision Rural Oakville
MLS® Listing ID W9513472
Bedrooms 2
Originating Board Toronto Regional Real Estate Board
Property Description
Location
Province ON
Rooms
Extra Room 1 Flat 3.66 m X 3.05 m Living room
Extra Room 2 Flat 3.51 m X 3.43 m Dining room
Extra Room 3 Flat 3.51 m X 3.43 m Kitchen
Extra Room 4 Flat 3.05 m X 2.74 m Primary Bedroom
Extra Room 5 Flat 2.74 m X 2.57 m Bedroom 2
Extra Room 6 Flat 2.87 m X 1.52 m Bathroom
Interior
Heating Forced air
Cooling Central air conditioning
Flooring Laminate, Ceramic
Exterior
Garage Yes
Community Features Pet Restrictions
Waterfront No
View Y/N No
Total Parking Spaces 1
Private Pool No
Others
Ownership Condominium/Strata
Acceptable Financing Monthly
Listing Terms Monthly

"My job is to find and attract mastery-based agents to the office, protect the culture, and make sure everyone is happy! "
4145 North Service Rd Unit: Q 2nd Floor L7L 6A3, Burlington, ON, Canada








