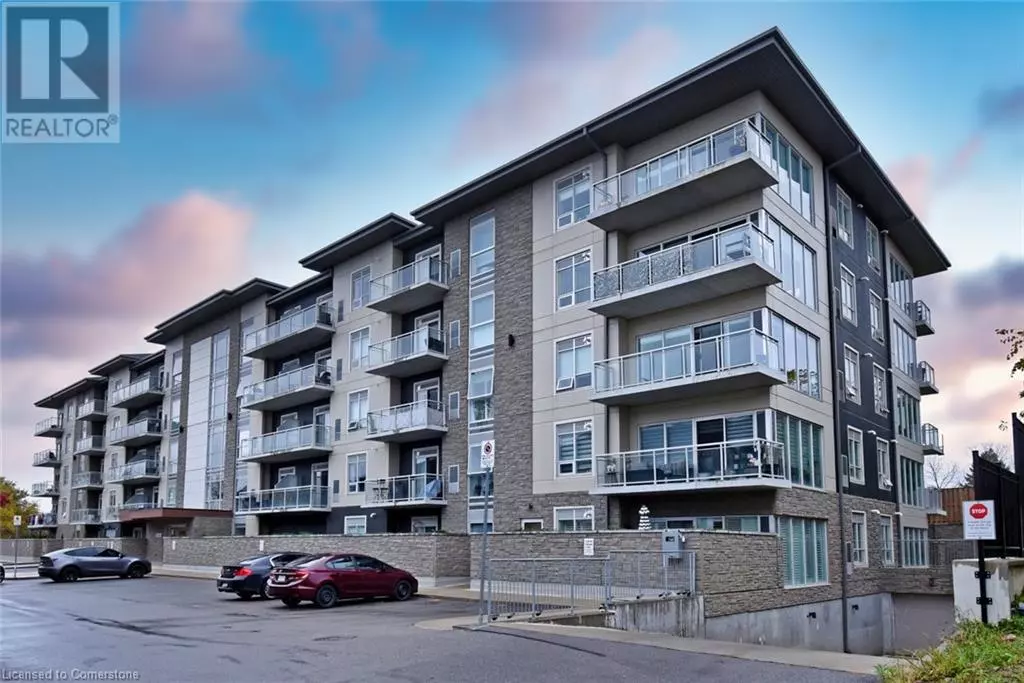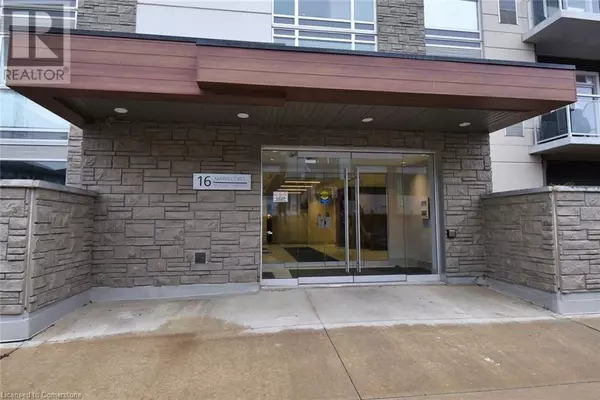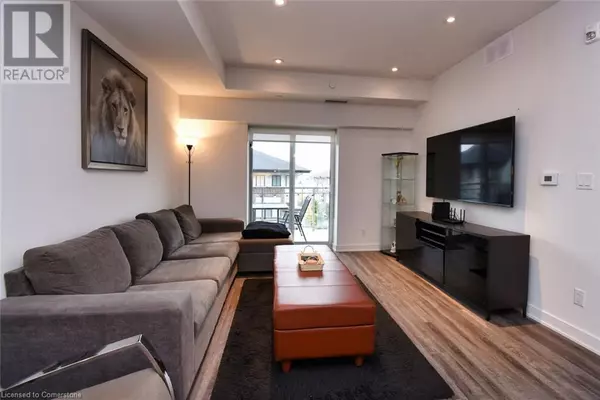2 Beds
1 Bath
740 SqFt
2 Beds
1 Bath
740 SqFt
Key Details
Property Type Condo
Sub Type Condominium
Listing Status Active
Purchase Type For Sale
Square Footage 740 sqft
Price per Sqft $831
Subdivision 427 - Maple Lane Annex
MLS® Listing ID 40669577
Bedrooms 2
Condo Fees $373/mo
Originating Board Cornerstone - Hamilton-Burlington
Property Description
Location
Province ON
Rooms
Extra Room 1 Main level 8'3'' x 7'0'' Den
Extra Room 2 Main level 3'6'' x 3'6'' Laundry room
Extra Room 3 Main level 6'3'' x 8'3'' 4pc Bathroom
Extra Room 4 Main level 11'9'' x 11'9'' Primary Bedroom
Extra Room 5 Main level 11'3'' x 13'0'' Kitchen
Extra Room 6 Main level 14'3'' x 12'0'' Living room
Interior
Cooling Central air conditioning
Exterior
Parking Features Yes
View Y/N No
Total Parking Spaces 2
Private Pool No
Building
Story 1
Sewer Municipal sewage system
Others
Ownership Condominium
"My job is to find and attract mastery-based agents to the office, protect the culture, and make sure everyone is happy! "
4145 North Service Rd Unit: Q 2nd Floor L7L 6A3, Burlington, ON, Canada








