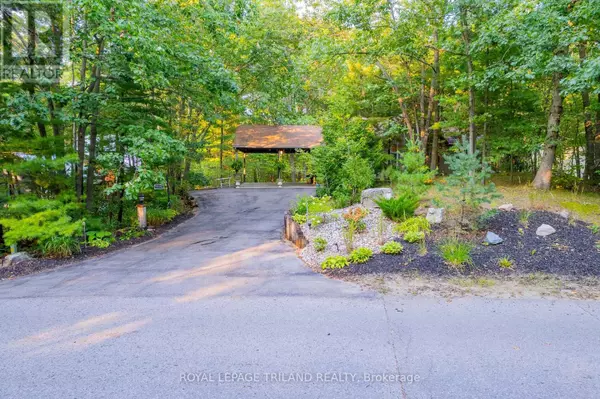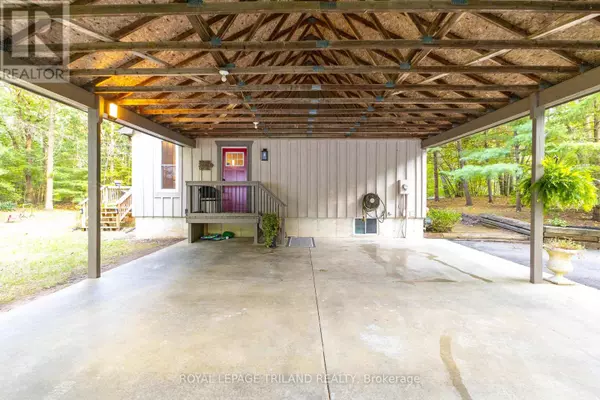
4 Beds
2 Baths
1,499 SqFt
4 Beds
2 Baths
1,499 SqFt
Key Details
Property Type Single Family Home
Sub Type Freehold
Listing Status Active
Purchase Type For Sale
Square Footage 1,499 sqft
Price per Sqft $600
Subdivision Grand Bend
MLS® Listing ID X9511595
Style Bungalow
Bedrooms 4
Originating Board London and St. Thomas Association of REALTORS®
Property Description
Location
Province ON
Lake Name Huron
Rooms
Extra Room 1 Lower level 8.56 m X 4.62 m Family room
Extra Room 2 Lower level 8.56 m X 3.38 m Bedroom 4
Extra Room 3 Lower level 3.03 m X 3.17 m Laundry room
Extra Room 4 Lower level 5.31 m X 3.18 m Utility room
Extra Room 5 Main level 2.29 m X 3.57 m Kitchen
Extra Room 6 Main level 4.35 m X 3.71 m Dining room
Interior
Heating Baseboard heaters
Cooling Wall unit
Fireplaces Number 1
Exterior
Parking Features Yes
View Y/N No
Total Parking Spaces 6
Private Pool No
Building
Lot Description Landscaped
Story 1
Sewer Septic System
Water Huron
Architectural Style Bungalow
Others
Ownership Freehold

"My job is to find and attract mastery-based agents to the office, protect the culture, and make sure everyone is happy! "
4145 North Service Rd Unit: Q 2nd Floor L7L 6A3, Burlington, ON, Canada








