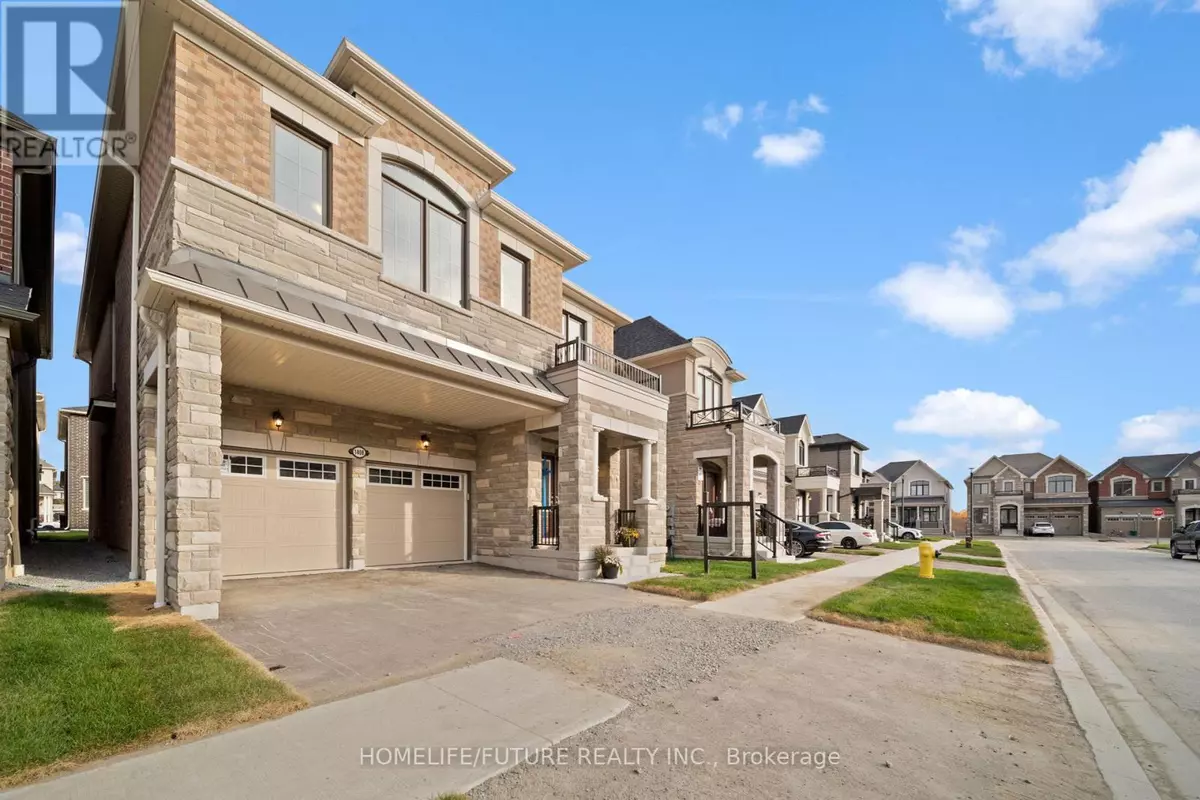
5 Beds
4 Baths
2,499 SqFt
5 Beds
4 Baths
2,499 SqFt
OPEN HOUSE
Sun Nov 24, 2:00pm - 4:00pm
Key Details
Property Type Single Family Home
Sub Type Freehold
Listing Status Active
Purchase Type For Sale
Square Footage 2,499 sqft
Price per Sqft $567
Subdivision Rural Pickering
MLS® Listing ID E9510301
Bedrooms 5
Half Baths 1
Originating Board Toronto Regional Real Estate Board
Property Description
Location
Province ON
Rooms
Extra Room 1 Second level 4.97 m X 3.96 m Primary Bedroom
Extra Room 2 Second level 3.96 m X 3.35 m Bedroom 2
Extra Room 3 Second level 4.51 m X 3.65 m Bedroom 3
Extra Room 4 Second level 3.16 m X 2.74 m Bedroom 4
Extra Room 5 Second level 3.96 m X 3.53 m Bedroom 5
Extra Room 6 Main level 4.26 m X 3.77 m Kitchen
Interior
Heating Forced air
Flooring Ceramic, Hardwood, Carpeted
Exterior
Garage Yes
Waterfront No
View Y/N No
Total Parking Spaces 4
Private Pool No
Building
Story 2
Sewer Sanitary sewer
Others
Ownership Freehold

"My job is to find and attract mastery-based agents to the office, protect the culture, and make sure everyone is happy! "
4145 North Service Rd Unit: Q 2nd Floor L7L 6A3, Burlington, ON, Canada








