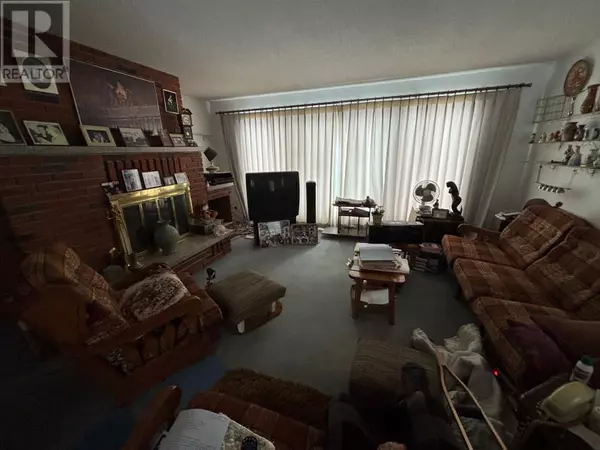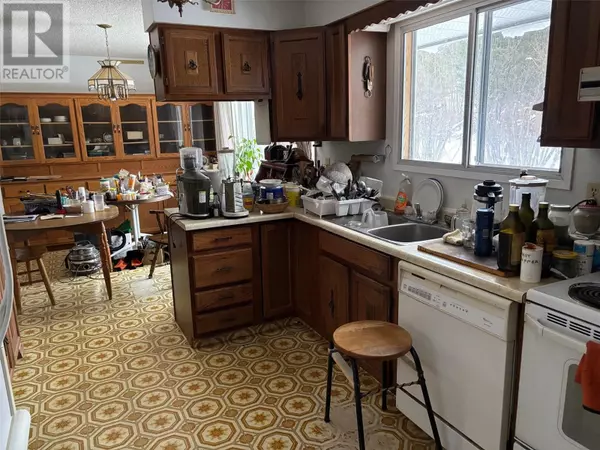4 Beds
2 Baths
2,886 SqFt
4 Beds
2 Baths
2,886 SqFt
Key Details
Property Type Single Family Home
Sub Type Freehold
Listing Status Active
Purchase Type For Sale
Square Footage 2,886 sqft
Price per Sqft $251
Subdivision Grand Forks Rural
MLS® Listing ID 2471040
Bedrooms 4
Year Built 1977
Lot Size 26.440 Acres
Acres 26.44
Property Sub-Type Freehold
Source Association of Interior REALTORS®
Property Description
Location
Province BC
Zoning Unknown
Rooms
Kitchen 1.0
Extra Room 1 Basement 10'0'' x 12'0'' Utility room
Extra Room 2 Basement 6'0'' x 7'0'' Sauna
Extra Room 3 Basement 10'0'' x 11'0'' Den
Extra Room 4 Basement 8'0'' x 10'0'' Wine Cellar
Extra Room 5 Basement 10'0'' x 11'0'' Bedroom
Extra Room 6 Basement 12'0'' x 15'0'' Family room
Interior
Heating Forced air, Stove
Cooling Central air conditioning
Flooring Mixed Flooring
Fireplaces Type Conventional
Exterior
Parking Features Yes
Garage Spaces 2.0
Garage Description 2
View Y/N Yes
View Mountain view, Valley view
Roof Type Unknown
Total Parking Spaces 2
Private Pool No
Building
Sewer Septic tank
Others
Ownership Freehold
"My job is to find and attract mastery-based agents to the office, protect the culture, and make sure everyone is happy! "
4145 North Service Rd Unit: Q 2nd Floor L7L 6A3, Burlington, ON, Canada








