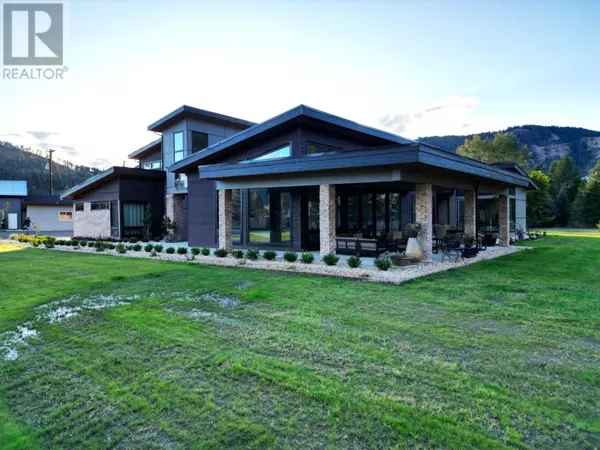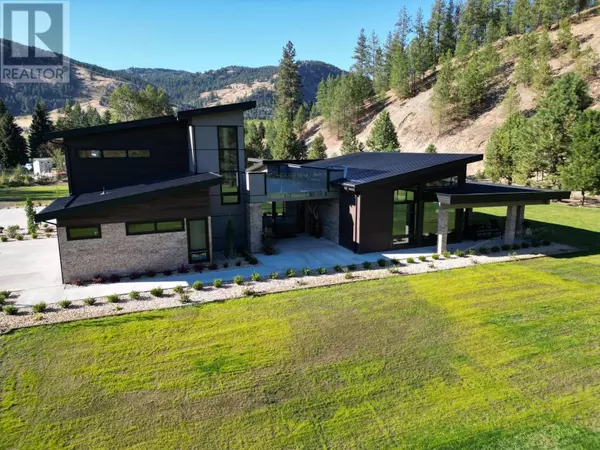4 Beds
5 Baths
4,444 SqFt
4 Beds
5 Baths
4,444 SqFt
Key Details
Property Type Single Family Home
Sub Type Freehold
Listing Status Active
Purchase Type For Sale
Square Footage 4,444 sqft
Price per Sqft $403
Subdivision Grand Forks Rural
MLS® Listing ID 2479693
Bedrooms 4
Originating Board Association of Interior REALTORS®
Year Built 2023
Lot Size 5.000 Acres
Acres 217800.0
Property Description
Location
Province BC
Zoning Unknown
Rooms
Extra Room 1 Second level 17'0'' x 28'8'' Other
Extra Room 2 Second level 16'5'' x 18'8'' Games room
Extra Room 3 Second level 14'7'' x 11'7'' Bedroom
Extra Room 4 Second level Measurements not available 4pc Bathroom
Extra Room 5 Main level 12'7'' x 11'8'' Den
Extra Room 6 Main level 20'11'' x 8'6'' Dining room
Interior
Heating In Floor Heating
Cooling Central air conditioning
Flooring Laminate, Tile
Exterior
Parking Features Yes
View Y/N Yes
View View (panoramic)
Roof Type Unknown
Total Parking Spaces 7
Private Pool No
Building
Lot Description Level, Underground sprinkler
Sewer Septic tank
Others
Ownership Freehold
"My job is to find and attract mastery-based agents to the office, protect the culture, and make sure everyone is happy! "
4145 North Service Rd Unit: Q 2nd Floor L7L 6A3, Burlington, ON, Canada








