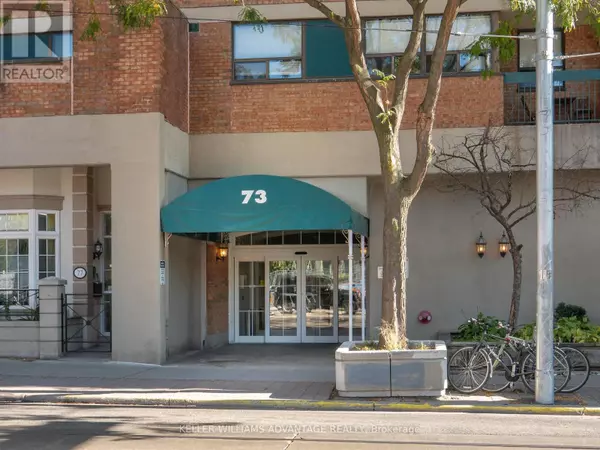1 Bed
1 Bath
599 SqFt
1 Bed
1 Bath
599 SqFt
Key Details
Property Type Condo
Sub Type Condominium/Strata
Listing Status Active
Purchase Type For Sale
Square Footage 599 sqft
Price per Sqft $876
Subdivision Kensington-Chinatown
MLS® Listing ID C9507584
Bedrooms 1
Condo Fees $846/mo
Originating Board Toronto Regional Real Estate Board
Property Description
Location
Province ON
Rooms
Extra Room 1 Other 2.72 m X 2.33 m Kitchen
Extra Room 2 Other 4.33 m X 3.33 m Bedroom
Extra Room 3 Other 4.93 m X 3.3 m Living room
Extra Room 4 Other 1.63 m X 1.5 m Dining room
Interior
Heating Forced air
Cooling Central air conditioning
Exterior
Parking Features No
Community Features Pet Restrictions
View Y/N No
Private Pool No
Others
Ownership Condominium/Strata
"My job is to find and attract mastery-based agents to the office, protect the culture, and make sure everyone is happy! "
4145 North Service Rd Unit: Q 2nd Floor L7L 6A3, Burlington, ON, Canada








