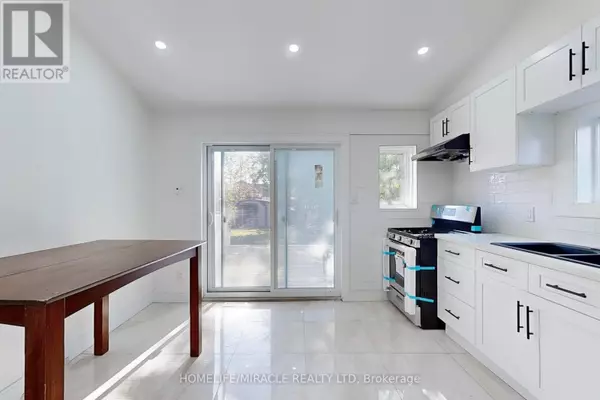5 Beds
3 Baths
1,499 SqFt
5 Beds
3 Baths
1,499 SqFt
Key Details
Property Type Single Family Home
Listing Status Active
Purchase Type For Sale
Square Footage 1,499 sqft
Price per Sqft $400
Subdivision East L
MLS® Listing ID X9507281
Bedrooms 5
Originating Board Toronto Regional Real Estate Board
Property Description
Location
Province ON
Rooms
Extra Room 1 Basement 7.19 m X 5.06 m Bedroom
Extra Room 2 Basement 1.71 m X 2.32 m Laundry room
Extra Room 3 Main level 5.49 m X 3.23 m Family room
Extra Room 4 Main level 2.93 m X 3.84 m Bedroom
Extra Room 5 Main level 1.52 m X 3.35 m Bathroom
Extra Room 6 Main level 3.84 m X 3.54 m Kitchen
Interior
Heating Forced air
Cooling Central air conditioning
Exterior
Parking Features No
View Y/N No
Total Parking Spaces 2
Private Pool No
Building
Story 2
Sewer Sanitary sewer
Others
Virtual Tour https://www.winsold.com/tour/373671
"My job is to find and attract mastery-based agents to the office, protect the culture, and make sure everyone is happy! "
4145 North Service Rd Unit: Q 2nd Floor L7L 6A3, Burlington, ON, Canada








