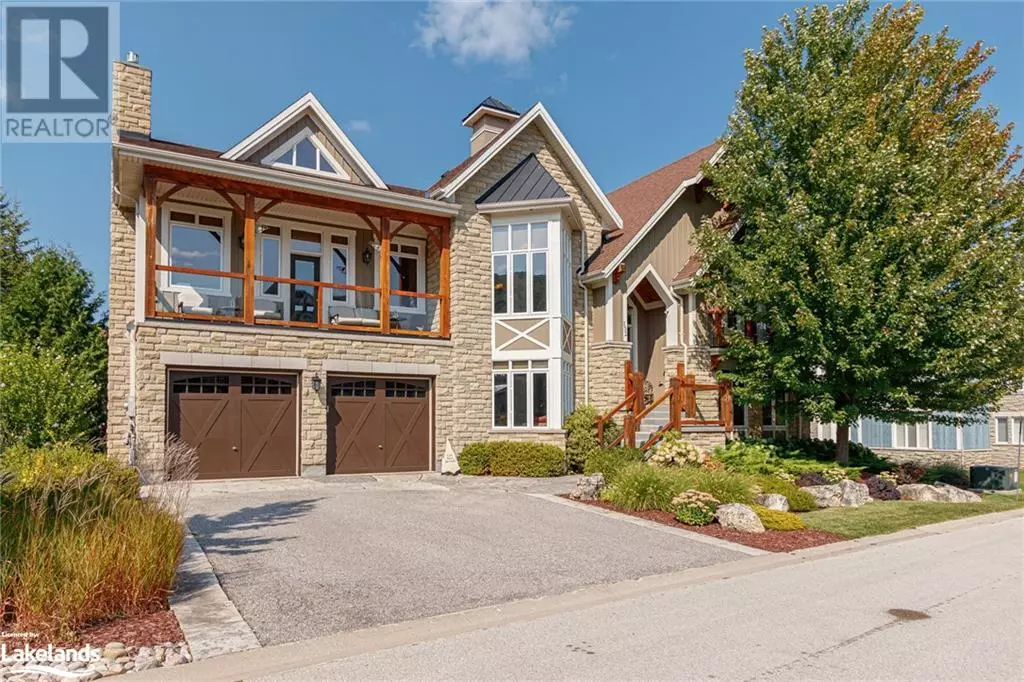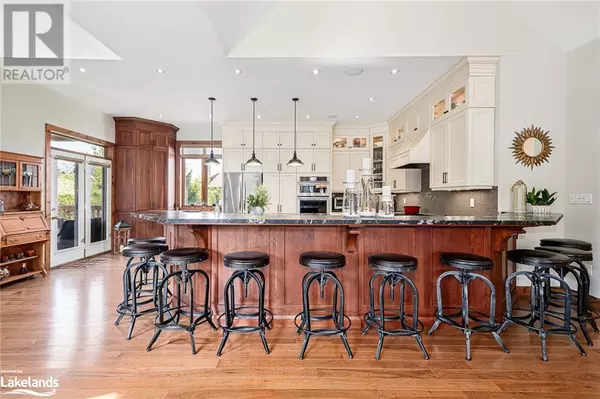
7 Beds
5 Baths
5,635 SqFt
7 Beds
5 Baths
5,635 SqFt
Key Details
Property Type Single Family Home
Sub Type Freehold
Listing Status Active
Purchase Type For Rent
Square Footage 5,635 sqft
Subdivision Blue Mountains
MLS® Listing ID 40667115
Style 2 Level
Bedrooms 7
Half Baths 1
Condo Fees $173/mo
Originating Board OnePoint - The Lakelands
Year Built 2011
Lot Size 10,236 Sqft
Acres 10236.6
Property Description
Location
Province ON
Rooms
Extra Room 1 Second level 5'0'' x 4'11'' 2pc Bathroom
Extra Room 2 Second level 10'2'' x 5'7'' 4pc Bathroom
Extra Room 3 Second level 13'6'' x 10'11'' Bedroom
Extra Room 4 Second level 13'6'' x 13'0'' Bedroom
Extra Room 5 Second level 11'9'' x 10'9'' Full bathroom
Extra Room 6 Second level 16'3'' x 13'1'' Primary Bedroom
Interior
Heating Forced air,
Cooling Central air conditioning
Fireplaces Number 1
Exterior
Garage Yes
Community Features School Bus
Waterfront No
View Y/N Yes
View Mountain view
Total Parking Spaces 4
Private Pool No
Building
Lot Description Landscaped
Story 2
Sewer Municipal sewage system
Architectural Style 2 Level
Others
Ownership Freehold
Acceptable Financing Seasonal
Listing Terms Seasonal

"My job is to find and attract mastery-based agents to the office, protect the culture, and make sure everyone is happy! "
4145 North Service Rd Unit: Q 2nd Floor L7L 6A3, Burlington, ON, Canada








