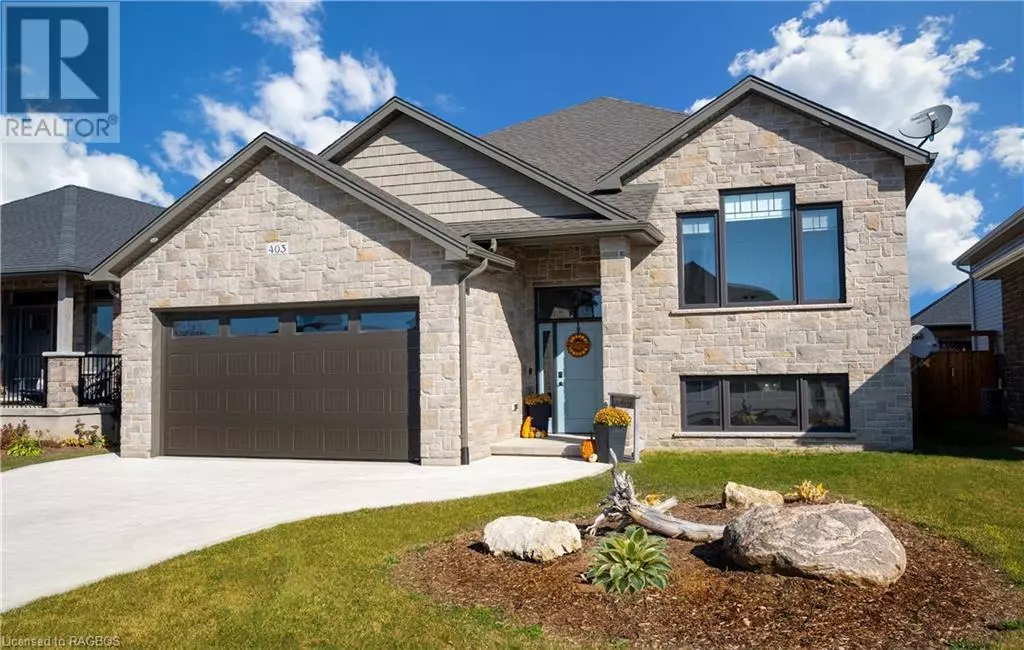
5 Beds
3 Baths
2,794 SqFt
5 Beds
3 Baths
2,794 SqFt
Key Details
Property Type Single Family Home
Sub Type Freehold
Listing Status Active
Purchase Type For Sale
Square Footage 2,794 sqft
Price per Sqft $314
Subdivision Saugeen Shores
MLS® Listing ID 40666802
Style Raised bungalow
Bedrooms 5
Originating Board OnePoint - Grey Bruce Owen Sound
Year Built 2022
Property Description
Location
Province ON
Rooms
Extra Room 1 Basement 12'3'' x 7'9'' 4pc Bathroom
Extra Room 2 Basement 18'1'' x 10'11'' Laundry room
Extra Room 3 Basement 15'7'' x 12'4'' Bedroom
Extra Room 4 Basement 13'1'' x 12'3'' Bedroom
Extra Room 5 Basement 13'0'' x 12'9'' Bedroom
Extra Room 6 Basement 16'7'' x 15'5'' Recreation room
Interior
Heating Forced air,
Cooling Central air conditioning
Fireplaces Number 1
Exterior
Garage Yes
Waterfront No
View Y/N No
Total Parking Spaces 5
Private Pool Yes
Building
Lot Description Landscaped
Story 1
Sewer Municipal sewage system
Architectural Style Raised bungalow
Others
Ownership Freehold

"My job is to find and attract mastery-based agents to the office, protect the culture, and make sure everyone is happy! "
4145 North Service Rd Unit: Q 2nd Floor L7L 6A3, Burlington, ON, Canada








