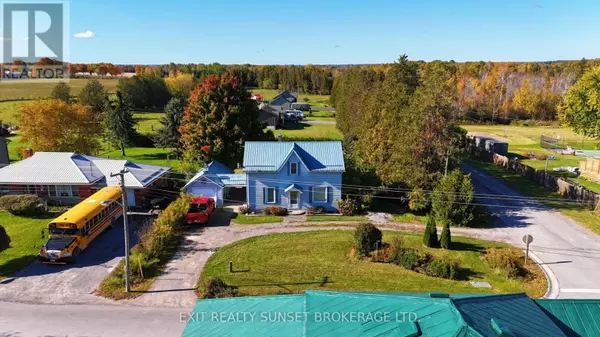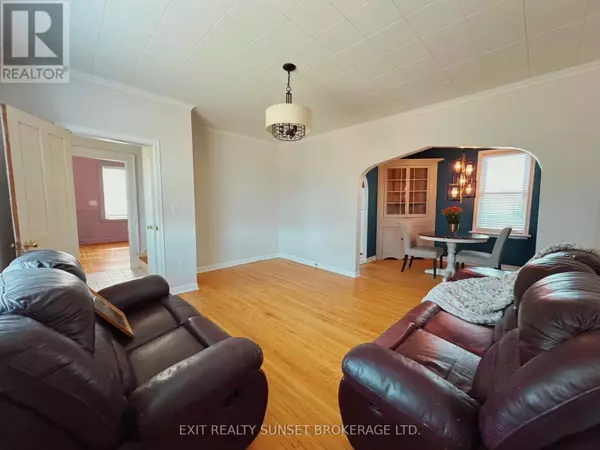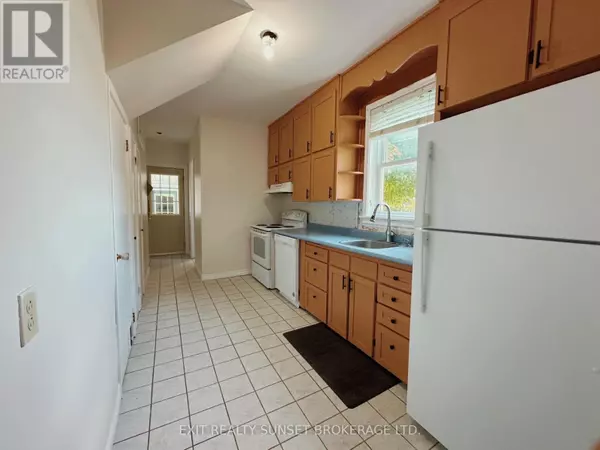
4 Beds
2 Baths
1,499 SqFt
4 Beds
2 Baths
1,499 SqFt
Key Details
Property Type Single Family Home
Sub Type Freehold
Listing Status Active
Purchase Type For Sale
Square Footage 1,499 sqft
Price per Sqft $356
Subdivision Rural Mariposa
MLS® Listing ID X9505525
Bedrooms 4
Half Baths 1
Originating Board Central Lakes Association of REALTORS®
Property Description
Location
Province ON
Rooms
Extra Room 1 Second level 4.7 m X 3.49 m Primary Bedroom
Extra Room 2 Second level 3.49 m X 3.45 m Bedroom 2
Extra Room 3 Second level 3.48 m X 2.83 m Bedroom 3
Extra Room 4 Second level 1.63 m X 1.06 m Bathroom
Extra Room 5 Main level 4.79 m X 4.02 m Living room
Extra Room 6 Main level 3.05 m X 2.25 m Dining room
Interior
Heating Forced air
Cooling Central air conditioning
Flooring Hardwood, Wood
Exterior
Garage Yes
Community Features Community Centre, School Bus
Waterfront No
View Y/N No
Total Parking Spaces 7
Private Pool Yes
Building
Story 1.5
Sewer Septic System
Others
Ownership Freehold

"My job is to find and attract mastery-based agents to the office, protect the culture, and make sure everyone is happy! "
4145 North Service Rd Unit: Q 2nd Floor L7L 6A3, Burlington, ON, Canada








